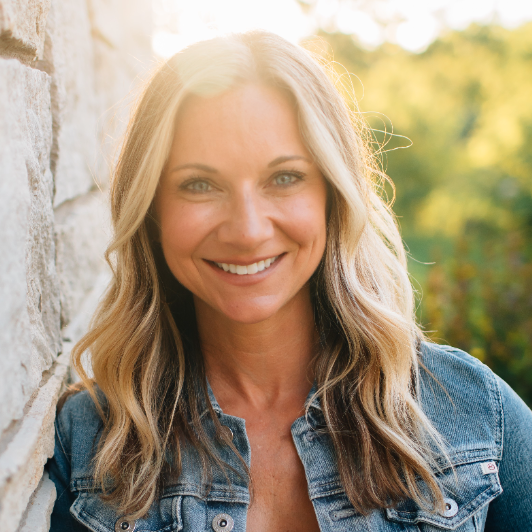$664,999
$664,999
For more information regarding the value of a property, please contact us for a free consultation.
902 Reed DR Raymore, MO 64083
4 Beds
4 Baths
3,027 SqFt
Key Details
Sold Price $664,999
Property Type Single Family Home
Sub Type Single Family Residence
Listing Status Sold
Purchase Type For Sale
Square Footage 3,027 sqft
Price per Sqft $219
Subdivision Parkside
MLS Listing ID 2544478
Sold Date 10/24/25
Style Contemporary
Bedrooms 4
Full Baths 3
Half Baths 1
HOA Fees $70/ann
Year Built 2025
Annual Tax Amount $8,100
Lot Size 9,100 Sqft
Acres 0.20890726
Property Sub-Type Single Family Residence
Source hmls
Property Description
This home sits on lot 26 in the new community of Parkside in Raymore. Home is ready for immediate close.
Welcome to your dream home! This beautifully designed 4-bedroom, 3.5-bath residence offers the perfect blend of style, space, and functionality. Nestled in a highly desirable new community, this home is ideal for modern living and growing families.
Step inside to discover designer finishes throughout, a spacious open-concept floor plan, and an abundance of natural light. The main level features a versatile den, perfect for a home office or playroom, while the upstairs loft provides additional flexible living space—ideal for a media room, lounge, or homework zone.
The gourmet kitchen opens seamlessly into the dining and living areas, creating a perfect flow for entertaining. The generous primary suite includes a luxurious en-suite bath and walk-in closet. Each additional bedroom is thoughtfully designed with comfort in mind.
Enjoy community amenities, nearby parks, and top-rated schools—this is more than a home, it's a lifestyle.
Location
State MO
County Cass
Rooms
Other Rooms Breakfast Room, Great Room
Basement Egress Window(s), Full, Unfinished, Stubbed for Bath
Interior
Interior Features Ceiling Fan(s), Custom Cabinets, Kitchen Island, Pantry, Walk-In Closet(s)
Heating Natural Gas
Cooling Electric
Flooring Carpet, Tile, Wood
Fireplaces Number 1
Fireplaces Type Great Room
Fireplace Y
Appliance Dishwasher, Disposal, Humidifier, Microwave, Gas Range, Stainless Steel Appliance(s)
Laundry Laundry Room, Main Level
Exterior
Parking Features true
Garage Spaces 3.0
Roof Type Composition
Building
Lot Description City Lot, Sprinkler-In Ground
Entry Level 1.5 Stories
Sewer Public Sewer
Water Public
Structure Type Frame,Stone Veneer,Stucco
Schools
Elementary Schools Creekmoor
Middle Schools Raymore-Peculiar East
High Schools Raymore-Peculiar
School District Raymore-Peculiar
Others
Ownership Private
Acceptable Financing Cash, Conventional, FHA
Listing Terms Cash, Conventional, FHA
Read Less
Want to know what your home might be worth? Contact us for a FREE valuation!

Our team is ready to help you sell your home for the highest possible price ASAP







