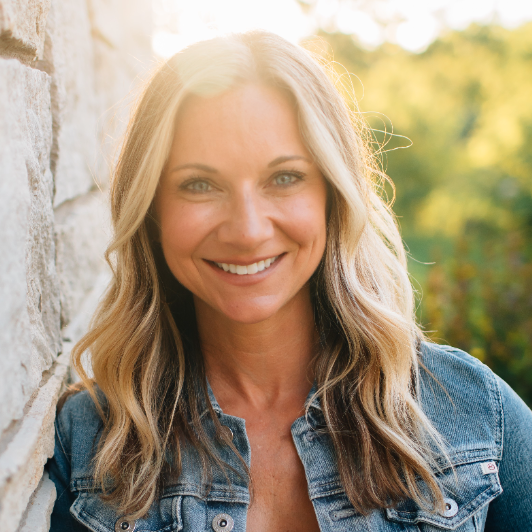$385,000
$385,000
For more information regarding the value of a property, please contact us for a free consultation.
16127 Linden ST Stilwell, KS 66085
4 Beds
4 Baths
2,440 SqFt
Key Details
Sold Price $385,000
Property Type Multi-Family
Sub Type Townhouse
Listing Status Sold
Purchase Type For Sale
Square Footage 2,440 sqft
Price per Sqft $157
Subdivision Retreat At The Wilderness
MLS Listing ID 2556895
Sold Date 10/03/25
Style Traditional
Bedrooms 4
Full Baths 3
Half Baths 1
HOA Fees $411/mo
Year Built 2004
Annual Tax Amount $4,629
Lot Size 2,004 Sqft
Acres 0.04600551
Property Sub-Type Townhouse
Source hmls
Property Description
** MAINTENANCE-PROVIDED TOWNHOME IN THE DESIRABLE WILDERNESS NEIGHBORHOOD ** Sought-after 1.5 story floor plan with primary bedroom on main level, two bedrooms upstairs, and a fourth bedroom in the lower level * Lower level is a FULL APARTMENT with exterior access, including nice-sized bedroom with huge walk-in closet, family room, updated bathroom, kitchenette (no built-in stove but does have a stove connection), stackable laundry hook ups, BONUS ROOM which could be exercise room/hobby room/home office/play room, plus a storage closet * Lower level also walks out to a nice-sized patio with good privacy * LIGHT AND AIRY great room with lots of WINDOWS and tons of NATURAL LIGHT, vaulted ceilings and a fireplace, with space for a dining table (in addition to the eat-in kitchen space * TONS of cabinet space in the kitchen which walks out to a oversized deck with NO BACK NEIGHBORS - lots of OPEN SPACE! * NEW interior paint, NEW interior carpet, NEWER frig and dishwasher, NEWER washer & dryer * GREAT community!!
Location
State KS
County Johnson
Rooms
Other Rooms Exercise Room, Family Room, Main Floor Master
Basement Finished, Full, Walk-Out Access
Interior
Interior Features Ceiling Fan(s), Pantry, Stained Cabinets, Vaulted Ceiling(s), Walk-In Closet(s)
Heating Natural Gas
Cooling Electric
Flooring Carpet, Tile, Wood
Fireplaces Number 1
Fireplaces Type Gas, Great Room
Fireplace Y
Appliance Dishwasher, Disposal, Dryer, Microwave, Refrigerator, Built-In Electric Oven, Stainless Steel Appliance(s), Washer
Laundry Main Level, Off The Kitchen
Exterior
Parking Features true
Garage Spaces 2.0
Amenities Available Clubhouse, Exercise Room, Pool, Trail(s)
Roof Type Composition
Building
Lot Description Zero Lot Line
Entry Level 1.5 Stories
Sewer Public Sewer
Water Public
Structure Type Stucco & Frame
Schools
Elementary Schools Blue River
Middle Schools Blue Valley
High Schools Blue Valley
School District Blue Valley
Others
HOA Fee Include Building Maint,Curbside Recycle,Lawn Service,Roof Repair,Roof Replace,Snow Removal,Trash
Ownership Estate/Trust
Acceptable Financing Cash, Conventional, FHA, VA Loan
Listing Terms Cash, Conventional, FHA, VA Loan
Read Less
Want to know what your home might be worth? Contact us for a FREE valuation!

Our team is ready to help you sell your home for the highest possible price ASAP







