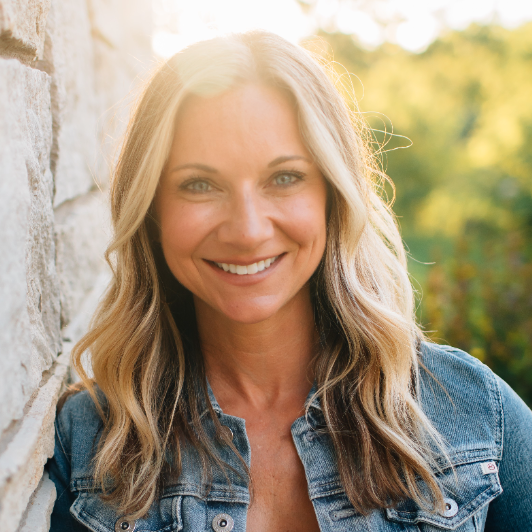$389,000
$389,000
For more information regarding the value of a property, please contact us for a free consultation.
7426 W 152ND ST Overland Park, KS 66223
3 Beds
3 Baths
1,834 SqFt
Key Details
Sold Price $389,000
Property Type Single Family Home
Sub Type Single Family Residence
Listing Status Sold
Purchase Type For Sale
Square Footage 1,834 sqft
Price per Sqft $212
Subdivision Brittany Park
MLS Listing ID 2565532
Sold Date 09/08/25
Style Traditional
Bedrooms 3
Full Baths 2
Half Baths 1
HOA Fees $27/ann
Year Built 1992
Annual Tax Amount $4,162
Lot Size 8,443 Sqft
Acres 0.1938246
Property Sub-Type Single Family Residence
Source hmls
Property Description
Welcome to this beautifully maintained home nestled in the sought-after Brittany Park subdivision! You'll love the bright and open feel the moment you walk in—vaulted ceilings, a see-through fireplace, and updated flooring throughout (2019) create a warm and stylish space to call home.
The kitchen is perfect for gathering, featuring a large island, ample cabinet space, and updated appliances (all replaced within the last 5 years). Upstairs, you'll find generously sized bedrooms and refreshed bathroom countertops (2023). The finished basement (2016) adds valuable living space and includes a full laundry room for convenience.
Step outside to a flat, fully fenced backyard—ideal for play or entertaining—with both a deck and patio, plus a playset that stays with the home.
Major updates give peace of mind: exterior paint (2020), HVAC (2023), and more. All located within award-winning Blue Valley School District, close to shopping, dining, and entertainment. With easy access to Hwy 69, your commute anywhere is a breeze.
Location
State KS
County Johnson
Rooms
Other Rooms Recreation Room
Basement Daylight, Finished, Sump Pump
Interior
Interior Features Ceiling Fan(s), Kitchen Island, Pantry, Vaulted Ceiling(s), Walk-In Closet(s)
Heating Natural Gas
Cooling Electric
Flooring Carpet, Luxury Vinyl
Fireplaces Number 1
Fireplaces Type Gas Starter, Kitchen, Living Room, See Through
Fireplace Y
Appliance Dishwasher, Microwave, Refrigerator, Built-In Electric Oven
Laundry Laundry Room, Lower Level
Exterior
Parking Features true
Garage Spaces 2.0
Fence Wood
Amenities Available Play Area, Trail(s)
Roof Type Composition
Building
Entry Level Side/Side Split
Sewer Public Sewer
Water Public
Structure Type Frame
Schools
Elementary Schools Blue River
Middle Schools Blue Valley
High Schools Blue Valley
School District Blue Valley
Others
HOA Fee Include Curbside Recycle,Snow Removal,Trash
Ownership Private
Acceptable Financing Cash, Conventional, FHA, VA Loan
Listing Terms Cash, Conventional, FHA, VA Loan
Read Less
Want to know what your home might be worth? Contact us for a FREE valuation!

Our team is ready to help you sell your home for the highest possible price ASAP







