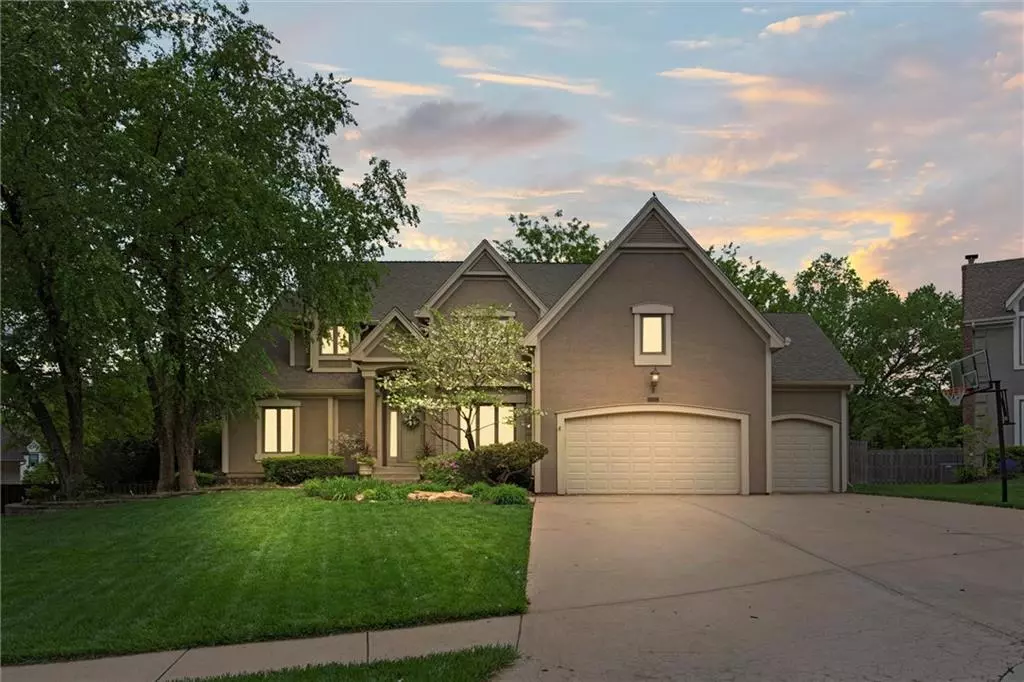Bought with Tamra Trickey
$705,000
$705,000
For more information regarding the value of a property, please contact us for a free consultation.
13130 Slater ST Overland Park, KS 66213
5 Beds
6 Baths
4,590 SqFt
Key Details
Sold Price $705,000
Property Type Single Family Home
Sub Type Single Family Residence
Listing Status Sold
Purchase Type For Sale
Square Footage 4,590 sqft
Price per Sqft $153
Subdivision Windham Park Terrace Place
MLS Listing ID 2545488
Sold Date 06/20/25
Style Traditional
Bedrooms 5
Full Baths 4
Half Baths 2
HOA Fees $41/ann
Year Built 1992
Annual Tax Amount $7,601
Lot Size 0.362 Acres
Acres 0.36168504
Property Sub-Type Single Family Residence
Source hmls
Property Description
Price Improvement! Stunning expanded 1.5 Story home in highly desirable Windham Park Terrace Place on a. This spacious home offers 5 bedrooms, 4 full baths and 2 half. Beautifully updated kitchen with hearth room, a see through fireplace, 12 foot high ceilings, abundant natural light with floor to ceiling windows. Large family room also loaded with natural light, fireplace and high ceilings. Spacious primary on the main. Front and back staircases leading up to all 4 bedrooms. Huge finished basement with rec room, ample storage, exercise room and walk out. Backyard paradise with salt water pool, large deck/pergola, amazing landscaping and patio creating a perfect space for entertaining! A small coveted neighborhood of 23 homes and cul-de-sac lot. New carpet and paint throughout. Close to shopping, restaurants, highway access and Blue Valley Schools. Seller providing a Platinum Old Republic Home Warranty to transfer to buyer at closing!
Location
State KS
County Johnson
Rooms
Other Rooms Den/Study, Recreation Room
Basement Finished, Sump Pump, Walk-Out Access, Walk-Up Access
Interior
Interior Features Ceiling Fan(s), Custom Cabinets, Kitchen Island, Pantry, Vaulted Ceiling(s), Walk-In Closet(s)
Heating Natural Gas, Zoned
Cooling Electric
Flooring Carpet, Wood
Fireplaces Number 2
Fireplaces Type Great Room, Hearth Room, Master Bedroom, See Through
Fireplace Y
Appliance Dishwasher, Disposal, Microwave, Gas Range
Laundry Laundry Room, Main Level
Exterior
Parking Features true
Garage Spaces 3.0
Fence Privacy, Wood
Pool In Ground
Roof Type Composition
Building
Lot Description Cul-De-Sac, Sprinkler-In Ground
Entry Level 1.5 Stories
Sewer Public Sewer
Water Public
Structure Type Stucco
Schools
Elementary Schools Heartland
Middle Schools Harmony
High Schools Blue Valley Nw
School District Blue Valley
Others
Ownership Private
Acceptable Financing Cash, Conventional, FHA, VA Loan
Listing Terms Cash, Conventional, FHA, VA Loan
Read Less
Want to know what your home might be worth? Contact us for a FREE valuation!

Our team is ready to help you sell your home for the highest possible price ASAP






