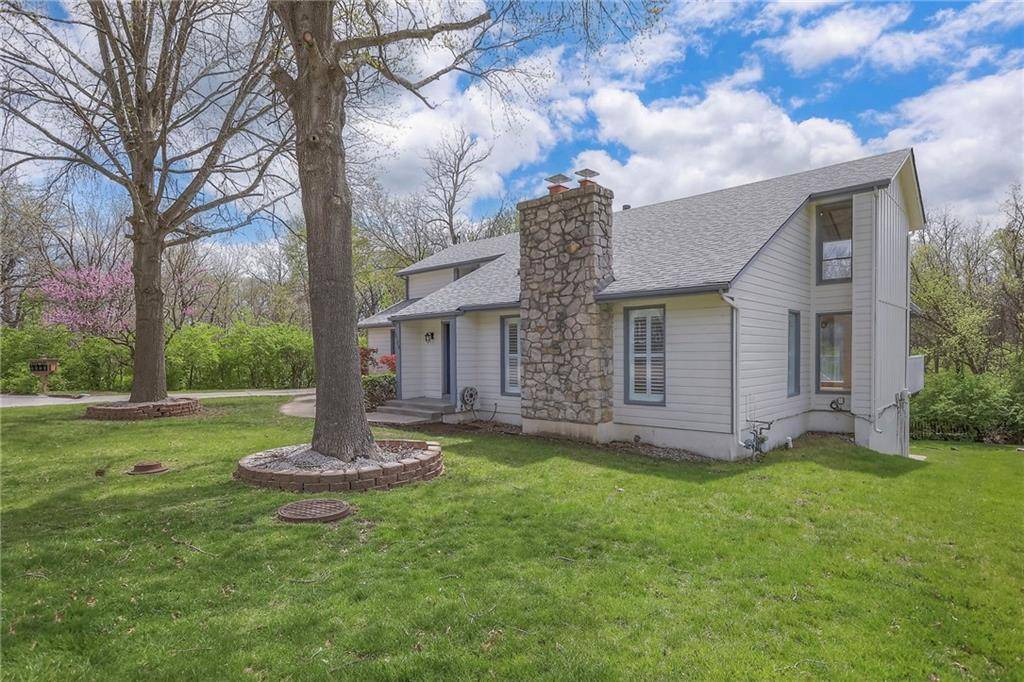$385,000
$385,000
For more information regarding the value of a property, please contact us for a free consultation.
5128 S Tierney CT Independence, MO 64055
3 Beds
4 Baths
3,161 SqFt
Key Details
Sold Price $385,000
Property Type Single Family Home
Sub Type Single Family Residence
Listing Status Sold
Purchase Type For Sale
Square Footage 3,161 sqft
Price per Sqft $121
Subdivision The Cliffs
MLS Listing ID 2527768
Sold Date 05/22/25
Style Traditional
Bedrooms 3
Full Baths 3
Half Baths 1
Year Built 1989
Annual Tax Amount $4,445
Lot Size 0.532 Acres
Acres 0.53177226
Property Sub-Type Single Family Residence
Source hmls
Property Description
Welcome to 5128 S Tierney Ct, a 3-bedroom, 3.5-bathroom home nestled in a quiet Independence, MO cul-de-sac. You're greeted by gleaming hardwood floors that flow throughout the main living areas, enhancing the home's warmth and elegance. The living room, bathed in natural light from large windows, provides a cozy space for relaxation and gatherings. This home features a recently remodeled kitchen with updated cabinetry and sleek countertops. The finished basement offers additional living space, ideal for a recreation room or home office. Enjoy the outdoors on the covered deck overlooking a fenced backyard with grapevines and apple, peach, and plum trees. The property also provides easy access to the scenic Little Blue Trace Trail. Recent updates include a roof replaced less than five years ago and an HVAC system upgraded within the last decade. Situated close to shopping, dining, and major highways, this home is move-in ready and full of charm. Schedule your private tour today!
Location
State MO
County Jackson
Rooms
Other Rooms Great Room, Recreation Room
Basement Finished, Sump Pump, Walk-Out Access
Interior
Interior Features Ceiling Fan(s), Vaulted Ceiling(s), Wet Bar
Heating Forced Air
Cooling Attic Fan, Electric
Flooring Wood
Fireplaces Number 2
Fireplaces Type Great Room, Recreation Room
Equipment Satellite Dish
Fireplace Y
Appliance Dishwasher, Disposal, Microwave, Built-In Electric Oven
Laundry Main Level
Exterior
Exterior Feature Hot Tub
Parking Features true
Garage Spaces 2.0
Fence Other, Wood
Amenities Available Trail(s)
Roof Type Composition
Building
Lot Description Cul-De-Sac, Sprinklers In Front, Stream(s), Many Trees
Entry Level 2 Stories
Sewer Public Sewer
Water Public
Structure Type Wood Siding
Schools
Elementary Schools William Southern
Middle Schools Bridger
High Schools Truman
School District Independence
Others
HOA Fee Include Snow Removal
Ownership Private
Acceptable Financing Cash, Conventional, FHA, VA Loan
Listing Terms Cash, Conventional, FHA, VA Loan
Read Less
Want to know what your home might be worth? Contact us for a FREE valuation!

Our team is ready to help you sell your home for the highest possible price ASAP






