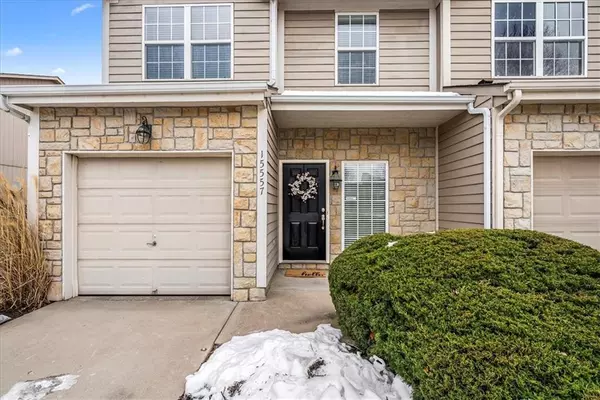$350,000
$350,000
For more information regarding the value of a property, please contact us for a free consultation.
15557 Floyd ST Overland Park, KS 66223
3 Beds
3 Baths
1,529 SqFt
Key Details
Sold Price $350,000
Property Type Multi-Family
Sub Type Townhouse
Listing Status Sold
Purchase Type For Sale
Square Footage 1,529 sqft
Price per Sqft $228
Subdivision Brampton Place
MLS Listing ID 2525335
Sold Date 02/20/25
Style Traditional
Bedrooms 3
Full Baths 2
Half Baths 1
HOA Fees $130/mo
Originating Board hmls
Year Built 2005
Annual Tax Amount $2,950
Lot Size 4,974 Sqft
Acres 0.11418733
Property Sub-Type Townhouse
Property Description
Welcome to this charming townhouse nestled in the desirable Brampton Place community of Overland Park. This well-maintained residence offers 1,529 square feet of comfortable living space, featuring 3 bedrooms and 2.5 bathrooms. The main level includes a spacious living area, perfect for entertaining or relaxing with family. The kitchen is equipped with ample cabinet space, providing a practical area for meal preparation. Adjacent to the kitchen is a dining area that overlooks the backyard, offering a pleasant setting for meals. Upstairs, you'll find the primary bedroom featuring an en-suite bathroom for added privacy and convenience. Two additional bedrooms share a full bathroom, accommodating family members or guests comfortably. The home also includes a half-bath on the main level and a laundry area for your convenience. The community is conveniently located near shopping centers, dining options, and is part of the highly regarded Blue Valley School District, making it an ideal choice for families.
Location
State KS
County Johnson
Rooms
Basement Slab
Interior
Interior Features Ceiling Fan(s), Walk-In Closet(s)
Heating Forced Air
Cooling Electric
Flooring Carpet
Fireplaces Number 1
Fireplaces Type Living Room
Fireplace Y
Appliance Dishwasher, Disposal, Dryer, Built-In Electric Oven, Washer
Laundry Main Level
Exterior
Parking Features true
Garage Spaces 1.0
Roof Type Composition
Building
Lot Description Cul-De-Sac
Entry Level 2 Stories
Sewer City/Public
Water Public
Structure Type Frame
Schools
Elementary Schools Blue River
Middle Schools Blue Valley
High Schools Blue Valley
School District Blue Valley
Others
HOA Fee Include Curbside Recycle,Lawn Service,Snow Removal,Trash
Ownership Estate/Trust
Acceptable Financing Cash, Conventional, FHA, VA Loan
Listing Terms Cash, Conventional, FHA, VA Loan
Read Less
Want to know what your home might be worth? Contact us for a FREE valuation!

Our team is ready to help you sell your home for the highest possible price ASAP






