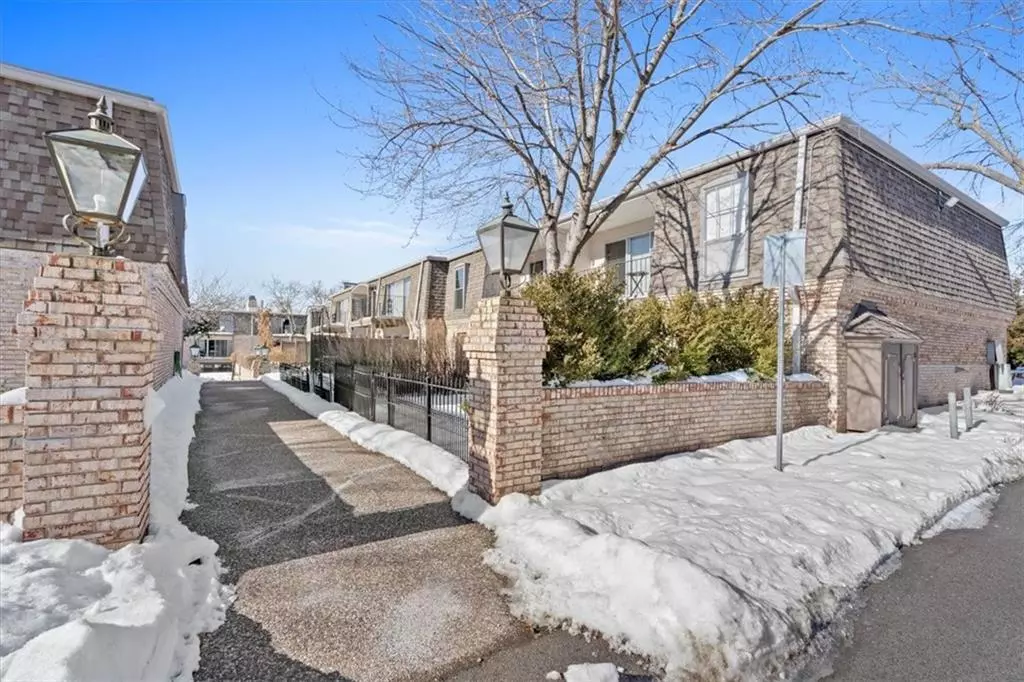$125,000
$125,000
For more information regarding the value of a property, please contact us for a free consultation.
5101 W 75th ST Prairie Village, KS 66208
1 Bed
1 Bath
798 SqFt
Key Details
Sold Price $125,000
Property Type Multi-Family
Sub Type Condominium
Listing Status Sold
Purchase Type For Sale
Square Footage 798 sqft
Price per Sqft $156
Subdivision Deville 75
MLS Listing ID 2524265
Sold Date 02/14/25
Style Traditional
Bedrooms 1
Full Baths 1
HOA Fees $238/mo
Originating Board hmls
Year Built 1964
Annual Tax Amount $1,321
Lot Size 798 Sqft
Acres 0.018319558
Property Sub-Type Condominium
Property Description
This charming condo offers the perfect blend of comfort and convenience, with easy access to nearby attractions. Freshly painted throughout, it features newer appliances and updated kitchen flooring. Enjoy the ease of main-floor living with a walkout to your private patio—ideal for relaxation and outdoor entertaining. The DeVille 75 community is a hidden gem in Prairie Village, offering a serene and welcoming atmosphere, complete with a community pool. Inside, you'll find a spacious primary bedroom, a combined living/dining area, and one bath. The bedroom closet is set up for a stackable washer and dryer (Note: a radiant-style dryer is required as venting through the external wall is prohibited). Additional laundry facilities are available in the community basement, along with a designated storage locker. With an affordable HOA, prime location, and great price, this condo is the perfect place to call "HOME."
Location
State KS
County Johnson
Rooms
Basement Slab
Interior
Heating Natural Gas
Cooling Electric
Flooring Laminate, Wood
Fireplace N
Appliance Dishwasher, Refrigerator, Built-In Electric Oven
Laundry Bedroom Level, Laundry Closet
Exterior
Parking Features false
Fence Metal, Privacy
Pool Inground
Amenities Available Pool
Roof Type Composition
Building
Lot Description City Lot
Entry Level Ranch
Sewer City/Public
Water Public
Structure Type Brick
Schools
Elementary Schools Briarwood
Middle Schools Indian Hills
High Schools Sm West
School District Shawnee Mission
Others
HOA Fee Include Building Maint,Lawn Service,Parking,Snow Removal,Trash
Ownership Private
Acceptable Financing Cash, Conventional, FHA, VA Loan
Listing Terms Cash, Conventional, FHA, VA Loan
Read Less
Want to know what your home might be worth? Contact us for a FREE valuation!

Our team is ready to help you sell your home for the highest possible price ASAP






