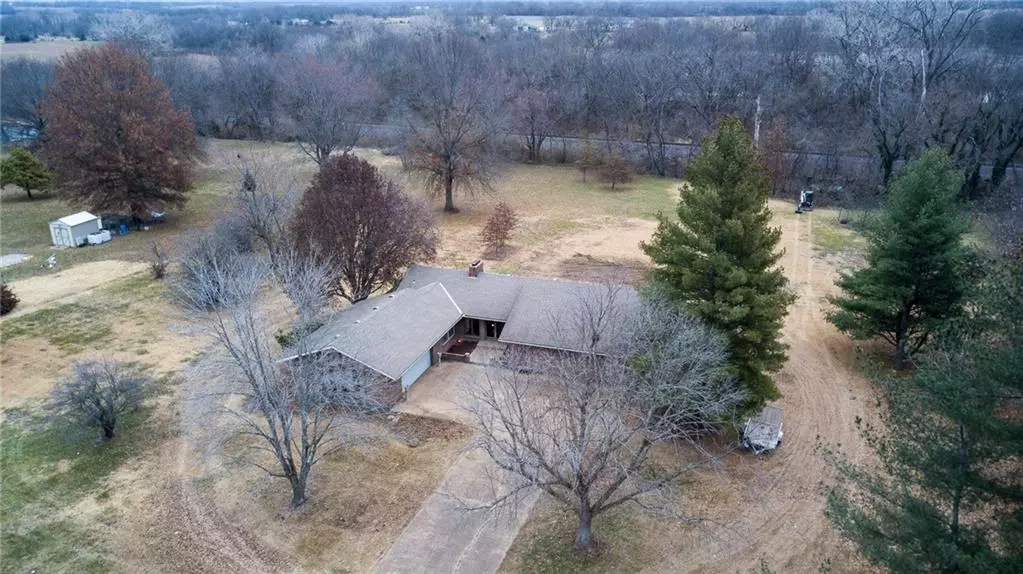$385,000
$385,000
For more information regarding the value of a property, please contact us for a free consultation.
25311 Lone Pine DR Cleveland, MO 64734
4 Beds
3 Baths
2,721 SqFt
Key Details
Sold Price $385,000
Property Type Single Family Home
Sub Type Single Family Residence
Listing Status Sold
Purchase Type For Sale
Square Footage 2,721 sqft
Price per Sqft $141
Subdivision Lone Pine
MLS Listing ID 2522387
Sold Date 02/06/25
Style Traditional
Bedrooms 4
Full Baths 3
Originating Board hmls
Year Built 1974
Annual Tax Amount $3,221
Lot Size 2.580 Acres
Acres 2.58
Property Sub-Type Single Family Residence
Property Description
Hard to Find Custom Built brick reverse story and a half on 2.5 acres in Lone Pine Subdivision. 2 spacious decks overlook a Great Private yard with Mature Hardwoods, Pine trees and Established Zoysia Grass. Classic Floorplan with one level living and a full finished walkout basement. Timeless Ranch Design Features Large Dine in Island Kitchen, Formal Dining Room, Spacious Living room with Fireplace that walks out onto deck. Finished Downstairs with a full bath, Bedroom and Living room with Stone Fireplace and wet Bar. Also 2 Hidden Rooms with False Walls open into a Pool Room and a Gun Room. Large Utility Room Features a Workshop with Benches on 3 walls and Large Storage Space. Plenty of Room for a Large Outbuilding or the it could be the perfect setup for a pool. This home has been well maintained but vacant for the last 10+ years. Very lightly lived in and well kept for its age. Newer Roof Believed to be around 6 years old.
Location
State MO
County Cass
Rooms
Basement Concrete, Walk Out
Interior
Heating Natural Gas
Cooling Electric
Flooring Carpet, Parquet, Wood
Fireplaces Number 2
Fireplace Y
Laundry Main Level
Exterior
Parking Features true
Garage Spaces 2.0
Roof Type Composition
Building
Entry Level Ranch,Reverse 1.5 Story
Sewer Septic Tank
Water Rural
Structure Type Board/Batten,Brick Veneer
Schools
School District Cass-Midway
Others
Ownership Private
Acceptable Financing Cash, Conventional, FHA, USDA Loan, VA Loan
Listing Terms Cash, Conventional, FHA, USDA Loan, VA Loan
Read Less
Want to know what your home might be worth? Contact us for a FREE valuation!

Our team is ready to help you sell your home for the highest possible price ASAP






