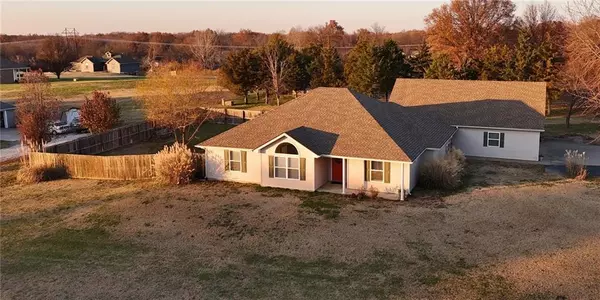$313,000
$313,000
For more information regarding the value of a property, please contact us for a free consultation.
16128 S 1400 RD Nevada, MO 64772
4 Beds
3 Baths
2,015 SqFt
Key Details
Sold Price $313,000
Property Type Single Family Home
Sub Type Single Family Residence
Listing Status Sold
Purchase Type For Sale
Square Footage 2,015 sqft
Price per Sqft $155
MLS Listing ID 2522035
Sold Date 01/24/25
Style Traditional
Bedrooms 4
Full Baths 2
Half Baths 1
Originating Board hmls
Year Built 1998
Annual Tax Amount $1,823
Lot Size 1.800 Acres
Acres 1.8
Property Sub-Type Single Family Residence
Property Description
This spacious 4-bedroom, 2.5-bathroom home offers the perfect blend of comfort and convenience. Situated on a tranquil 1-acre corner lot, this property provides ample privacy, outdoor space and indoor space with an additional bonus room. As you enter, you're greeted by a sense of openness and light, with a living room that beckons you to relax and unwind.
Inside, you'll find generously sized living areas, ideal for relaxation and entertainment. A statement ceiling fan in the living room adds both style and functionality, while the warm wood flooring creates a seamless flow throughout. The home also features pocket doors, adding a touch of elegance and functionality. The modern kitchen, featuring stylish butcher block countertops, is a chef's dream. A 30x40, 3 car detached garage provides plenty of parking and storage, while the attached bonus offers versatile living space.
A utility shed offers additional storage for tools and equipment. Included appliances, such as a washer, dryer, stove, fridge, and range, make this home move-in ready.
Don't miss this opportunity to own a peaceful retreat. Schedule your private showing today.
Location
State MO
County Vernon
Rooms
Other Rooms Great Room, Main Floor Master
Basement Slab
Interior
Interior Features Ceiling Fan(s)
Heating Electric
Cooling Electric
Flooring Carpet, Luxury Vinyl Plank, Tile
Fireplace Y
Appliance Dishwasher, Dryer, Microwave, Refrigerator, Built-In Electric Oven, Washer
Laundry Laundry Room, Off The Kitchen
Exterior
Parking Features true
Garage Spaces 3.0
Fence Privacy, Wood
Roof Type Composition
Building
Lot Description Corner Lot, Level
Entry Level Ranch
Sewer Septic Tank
Water Rural
Structure Type Frame,Vinyl Siding
Schools
School District Nevada
Others
Ownership Private
Acceptable Financing Cash, Conventional, FHA, USDA Loan, VA Loan
Listing Terms Cash, Conventional, FHA, USDA Loan, VA Loan
Read Less
Want to know what your home might be worth? Contact us for a FREE valuation!

Our team is ready to help you sell your home for the highest possible price ASAP






