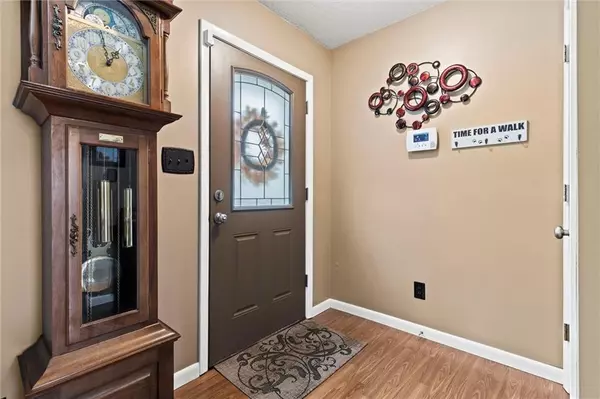$245,000
$245,000
For more information regarding the value of a property, please contact us for a free consultation.
1924 Shawnee ST Leavenworth, KS 66048
3 Beds
2 Baths
1,634 SqFt
Key Details
Sold Price $245,000
Property Type Single Family Home
Sub Type Single Family Residence
Listing Status Sold
Purchase Type For Sale
Square Footage 1,634 sqft
Price per Sqft $149
MLS Listing ID 2521417
Sold Date 01/03/25
Style Traditional
Bedrooms 3
Full Baths 1
Half Baths 1
Originating Board hmls
Year Built 1966
Annual Tax Amount $3,208
Lot Size 0.267 Acres
Acres 0.26652893
Lot Dimensions 86x135
Property Sub-Type Single Family Residence
Property Description
Welcome to this beautifully maintained 3-bedroom, 1.5-bath home! Step inside to discover fresh interior paint and updated flooring in the kitchen, adding a bright and contemporary feel. The fully finished and updated basement provides additional living space, ideal for a family room, home office, or entertainment area. Outdoor enthusiasts will appreciate the large deck, perfect for gatherings or relaxing evenings, overlooking a spacious yard with plenty of room to play or garden. The 16'x12' storage shed offers ample space for tools, equipment, or hobbies. With maintenance-free siding, you'll enjoy effortless upkeep and peace of mind. Great location close to downtown Leavenworth, highways and Fort Leavenworth! This home is move-in ready and waiting for you to make it your own! Schedule your showing today and envision the possibilities.
Location
State KS
County Leavenworth
Rooms
Other Rooms Family Room, Formal Living Room
Basement Concrete, Finished, Radon Mitigation System, Sump Pump, Walk Out
Interior
Interior Features Ceiling Fan(s), Kitchen Island, Pantry
Heating Forced Air
Cooling Electric
Flooring Carpet, Laminate, Luxury Vinyl Plank
Fireplace N
Appliance Dishwasher, Disposal, Exhaust Hood, Built-In Electric Oven, Washer
Laundry Lower Level
Exterior
Exterior Feature Storm Doors
Parking Features true
Garage Spaces 2.0
Fence Metal
Roof Type Composition
Building
Lot Description City Lot, Treed
Entry Level Tri Level
Sewer City/Public
Water Public
Structure Type Brick Trim,Metal Siding
Schools
Elementary Schools David Brewer
Middle Schools Richard Warren
High Schools Leavenworth
School District Leavenworth
Others
Ownership Private
Acceptable Financing Cash, Conventional, FHA, VA Loan
Listing Terms Cash, Conventional, FHA, VA Loan
Read Less
Want to know what your home might be worth? Contact us for a FREE valuation!

Our team is ready to help you sell your home for the highest possible price ASAP






