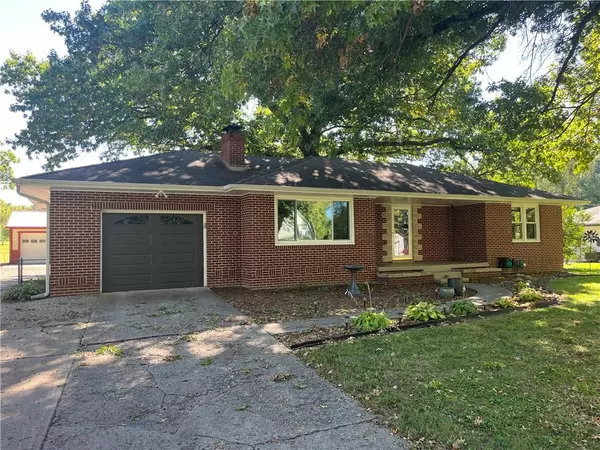$320,000
$320,000
For more information regarding the value of a property, please contact us for a free consultation.
2708 Green Valley RD St Joseph, MO 64505
4 Beds
3 Baths
2,170 SqFt
Key Details
Sold Price $320,000
Property Type Single Family Home
Sub Type Single Family Residence
Listing Status Sold
Purchase Type For Sale
Square Footage 2,170 sqft
Price per Sqft $147
MLS Listing ID 2513096
Sold Date 12/10/24
Bedrooms 4
Full Baths 3
Originating Board hmls
Year Built 1957
Annual Tax Amount $1,457
Lot Size 0.620 Acres
Acres 0.62
Property Sub-Type Single Family Residence
Property Description
Don't miss this opportunity for a well taken care of home near the North Shoppe Village area with plentiful shopping and restaurant options nearby! As you pull up you're greeted by beautiful brick construction containing thermal windows throughout giving you the comfort and stability you desire. The drive continues to the back yard to a detached 2 door garage 28x30 shop that is heated & cooled great for using year round! You'll also see the leveled backyard is great for outdoor gatherings surrounded by a fence with large shade trees. As you enter the home you'll notice gorgeous hardwood floors throughout the main level that ties into the premium kitchen cabinets intertwined by stainless steel appliances. On the main level is the master bedroom with attached bath, 2 bedrooms and full hall bath as well as heated 1 car garage. Downstairs is the 2nd master bedroom with attached bath as well as great family room. Save on energy usage with the wood burning fireplace located on each level. Home is equipped with new tech such as smart switches and blink security cameras.
Location
State MO
County Buchanan
Rooms
Basement Basement BR, Garage Entrance, Sump Pump
Interior
Interior Features Bidet
Heating Heat Pump
Cooling Electric
Flooring Wood
Fireplaces Number 2
Fireplaces Type Basement, Dining Room, Family Room, Living Room, Other, Wood Burning
Fireplace Y
Appliance Dishwasher, Disposal, Microwave, Refrigerator, Built-In Electric Oven, Stainless Steel Appliance(s)
Laundry In Basement
Exterior
Parking Features true
Garage Spaces 3.0
Fence Metal
Roof Type Composition
Building
Lot Description City Limits, Level
Entry Level 2 Stories,Raised Ranch
Sewer City/Public
Water Public
Structure Type Brick
Schools
Elementary Schools Pershing
Middle Schools Robidoux
High Schools Lafayette
School District St. Joseph
Others
Ownership Private
Acceptable Financing Cash, Conventional, FHA, VA Loan
Listing Terms Cash, Conventional, FHA, VA Loan
Special Listing Condition Standard
Read Less
Want to know what your home might be worth? Contact us for a FREE valuation!

Our team is ready to help you sell your home for the highest possible price ASAP






