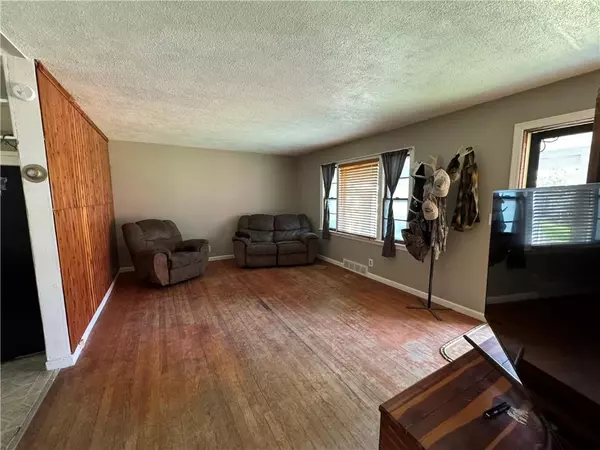$130,000
$130,000
For more information regarding the value of a property, please contact us for a free consultation.
2600 N 47th TER Kansas City, KS 66104
2 Beds
1 Bath
958 SqFt
Key Details
Sold Price $130,000
Property Type Single Family Home
Sub Type Single Family Residence
Listing Status Sold
Purchase Type For Sale
Square Footage 958 sqft
Price per Sqft $135
Subdivision Malone Add
MLS Listing ID 2501762
Sold Date 12/03/24
Style Traditional
Bedrooms 2
Full Baths 1
Originating Board hmls
Year Built 1946
Annual Tax Amount $2,203
Lot Size 0.520 Acres
Acres 0.5199954
Property Sub-Type Single Family Residence
Property Description
***BACK ON MARKET-NO FAULT OF SELLER-BRAND NEW ROOF & GUTTERS WERE JUST DONE***
This home in the sought-after subdivision Malone Addition on a peaceful cul-de-sac sits on a half-acre and offers so much peace and quiet. Three separate outdoor spots beckon you to spend a lot of time outdoors on your covered deck, or in your sunroom, maybe your covered back porch enjoying the privacy of the trees and peaceful creek that runs just behind the home. Original hardwoods throughout most of the main floor; 2 bedrooms, 1 bath and the living room. The eat-in kitchen has freshly painted cabinets and all appliances stay with the home. 1 car garage and carport. Seller wishes to sell property in its present condition and is priced accordingly. Just minutes from shopping and many eateries in both KCK and KCMO, and Parkville.
Location
State KS
County Wyandotte
Rooms
Other Rooms Sun Room
Basement Garage Entrance, Unfinished, Sump Pump, Walk Out
Interior
Interior Features Ceiling Fan(s), Painted Cabinets
Heating Natural Gas
Cooling Gas
Flooring Vinyl, Wood
Fireplace Y
Appliance Disposal, Dryer, Freezer, Refrigerator, Built-In Electric Oven, Free-Standing Electric Oven, Washer
Laundry In Basement
Exterior
Parking Features true
Garage Spaces 1.0
Fence Metal
Roof Type Composition
Building
Lot Description City Limits, Cul-De-Sac, Stream(s)
Entry Level Ranch
Sewer City/Public
Water Public
Structure Type Block,Shingle/Shake
Schools
Elementary Schools Welborn
Middle Schools Eisenhower
High Schools Washington
School District Kansas City Ks
Others
Ownership Private
Acceptable Financing Cash, Conventional
Listing Terms Cash, Conventional
Special Listing Condition As Is
Read Less
Want to know what your home might be worth? Contact us for a FREE valuation!

Our team is ready to help you sell your home for the highest possible price ASAP






