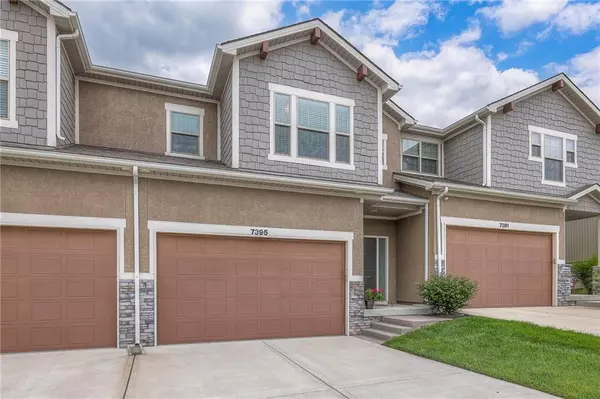$319,900
$319,900
For more information regarding the value of a property, please contact us for a free consultation.
7395 Griffey ST #1 B Parkville, MO 64152
3 Beds
4 Baths
2,171 SqFt
Key Details
Sold Price $319,900
Property Type Multi-Family
Sub Type Townhouse
Listing Status Sold
Purchase Type For Sale
Square Footage 2,171 sqft
Price per Sqft $147
Subdivision Creekside Village
MLS Listing ID 2506363
Sold Date 11/21/24
Style Traditional
Bedrooms 3
Full Baths 2
Half Baths 2
HOA Fees $150/mo
Originating Board hmls
Year Built 2020
Annual Tax Amount $4,069
Lot Size 1,517 Sqft
Acres 0.034825526
Property Description
Fabulous luxury Townhome living in Parkville MO close to everything! This gorgeous townhome is so light and bright with lots of natural light. This home offers 3 Bedroom, 2 Full Baths and 2 Half Baths. This 2 Car Garage that is wired for Tesla/electric vehicles can be a plus for the future. This beautiful home has awesome interior finishes including decorative wains coating and crown molding thru-out, Quartz Countertops, Stainless Appliances, Gas stove, Tile Main Floor, Soft Close Drawers & Doors, LED Lighting, Walk-in Closets, Walk-in pantry, En-Suite Master Bath that has Laundry Connecting to the Master Closet, HOA Includes Lawn Care, two levels of outside living, Building Maintenance & Snow Removal. Do not forget the Finished walk-out lower level with ceiling to floor windows. This home is a great deal for the price! This home is a must see!
Location
State MO
County Platte
Rooms
Other Rooms Breakfast Room, Fam Rm Gar Level, Fam Rm Main Level, Family Room
Basement Concrete, Finished, Walk Out
Interior
Interior Features Kitchen Island, Pantry, Walk-In Closet(s)
Heating Forced Air
Cooling Electric
Flooring Carpet, Ceramic Floor
Fireplace N
Laundry Bedroom Level, Upper Level
Exterior
Garage true
Garage Spaces 2.0
Amenities Available Clubhouse, Pool
Roof Type Composition
Building
Lot Description City Lot, Level, Sprinkler-In Ground
Entry Level 2 Stories
Sewer City/Public
Water Public
Structure Type Stone Veneer,Stucco,Vinyl Siding
Schools
Elementary Schools Hawthorn
Middle Schools Lakeview
High Schools Park Hill South
School District Park Hill
Others
HOA Fee Include Lawn Service,Maintenance Free,Insurance,Snow Removal
Ownership Private
Acceptable Financing Cash, Conventional, FHA, VA Loan
Listing Terms Cash, Conventional, FHA, VA Loan
Read Less
Want to know what your home might be worth? Contact us for a FREE valuation!

Our team is ready to help you sell your home for the highest possible price ASAP







