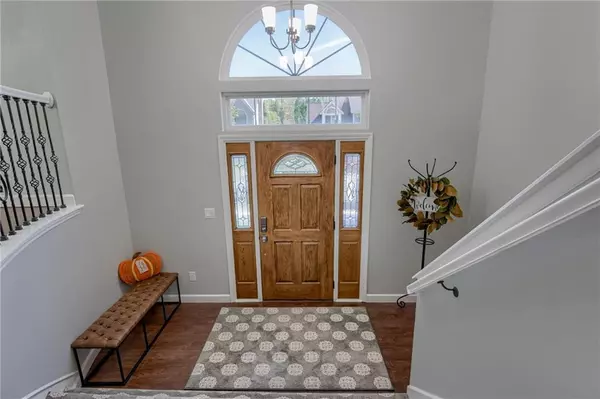$400,000
$400,000
For more information regarding the value of a property, please contact us for a free consultation.
925 N Sumac ST Olathe, KS 66061
4 Beds
3 Baths
2,902 SqFt
Key Details
Sold Price $400,000
Property Type Single Family Home
Sub Type Single Family Residence
Listing Status Sold
Purchase Type For Sale
Square Footage 2,902 sqft
Price per Sqft $137
Subdivision Persimmon Hill
MLS Listing ID 2511872
Sold Date 10/31/24
Style Traditional
Bedrooms 4
Full Baths 3
HOA Fees $30/ann
Originating Board hmls
Year Built 1996
Annual Tax Amount $3,311
Lot Size 9,583 Sqft
Acres 0.22
Property Description
Don't miss this spacious, MOVE-IN READY 4-bedroom, 3-bath home in a highly sought after Persimmon Hill community. This bright and inviting home features a split-entry design with 3 bedrooms and 2 full baths on the main level. Enjoy cooking in the brand new kitchen complete with white cabinetry, granite countertops, and all new appliances that stay with the home. The main living areas feature new laminate flooring, while the bedrooms are carpeted for comfort. The great room offers a cathedral ceiling and a cozy fireplace. The primary suite has been thoughtfully updated, with direct access to a new 30' X 40' deck, perfect for outdoor entertaining, featuring a recessed hot tub and space for an outdoor kitchen. The exterior has been freshly painted and is surrounded by beautiful landscaping. The finished basement provides additional living space, including a 4th bedroom, a full bath and a family room. Residents of Persimmon Hill enjoy fantastic amenities, including 3 pools, a private lake, tennis courts and walking trails that connect to nearby middle and high schools. This home is a MUST SEE! Open house: Thursday, 9-26-24 | 6:30-8:30 pm
Location
State KS
County Johnson
Rooms
Other Rooms Entry, Recreation Room
Basement Basement BR, Daylight, Egress Window(s), Finished
Interior
Interior Features All Window Cover, Ceiling Fan(s), Vaulted Ceiling, Walk-In Closet(s)
Heating Forced Air
Cooling Electric
Flooring Carpet, Ceramic Floor, Wood
Fireplaces Number 1
Fireplaces Type Living Room
Fireplace Y
Appliance Dishwasher, Dryer, Microwave, Refrigerator, Built-In Electric Oven, Stainless Steel Appliance(s), Washer
Laundry Laundry Closet, Main Level
Exterior
Exterior Feature Hot Tub
Garage true
Garage Spaces 2.0
Fence Wood
Amenities Available Pool, Tennis Court(s), Trail(s)
Roof Type Composition
Building
Entry Level Split Entry
Sewer City/Public
Water Public
Structure Type Wood Siding
Schools
Elementary Schools Prairie Center
Middle Schools Mission Trail
High Schools Olathe West
School District Olathe
Others
Ownership Private
Acceptable Financing Cash, Conventional, FHA, VA Loan
Listing Terms Cash, Conventional, FHA, VA Loan
Read Less
Want to know what your home might be worth? Contact us for a FREE valuation!

Our team is ready to help you sell your home for the highest possible price ASAP







