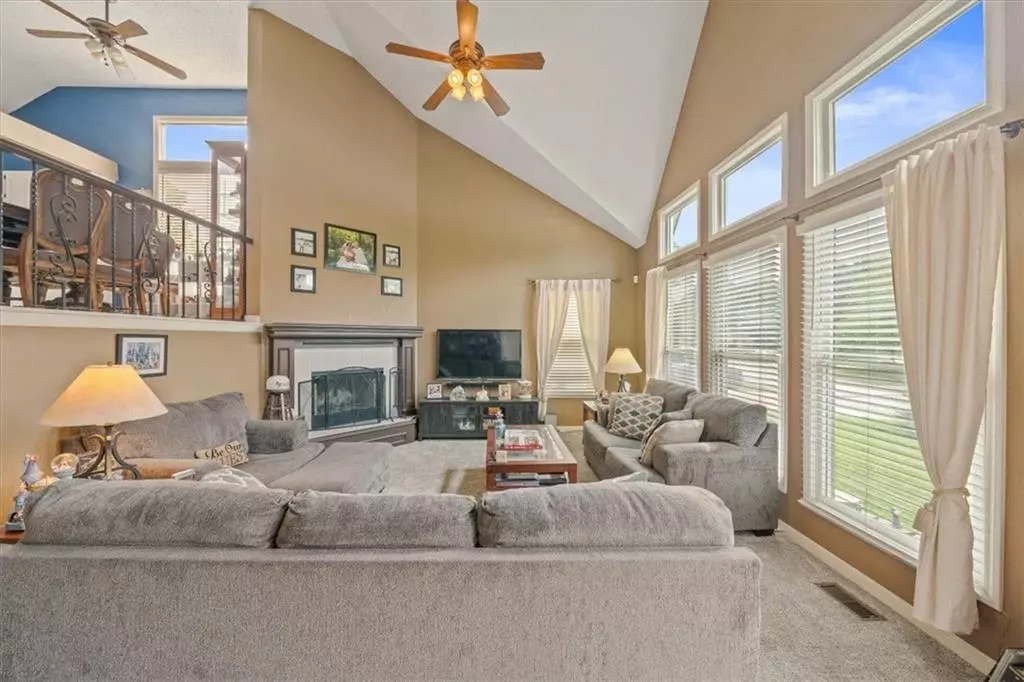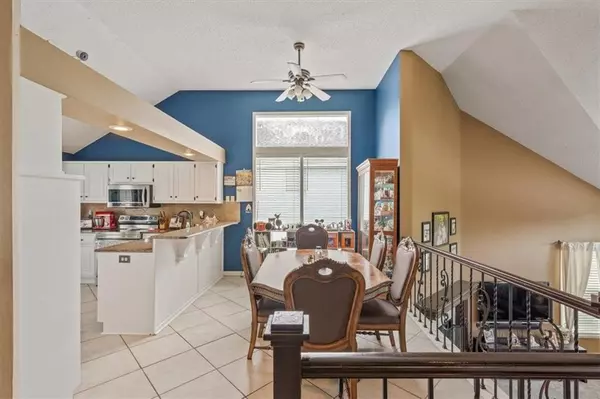$400,000
$400,000
For more information regarding the value of a property, please contact us for a free consultation.
21712 W 54th ST Shawnee, KS 66226
4 Beds
3 Baths
2,268 SqFt
Key Details
Sold Price $400,000
Property Type Single Family Home
Sub Type Single Family Residence
Listing Status Sold
Purchase Type For Sale
Square Footage 2,268 sqft
Price per Sqft $176
Subdivision Deerfield Trace
MLS Listing ID 2495167
Sold Date 10/30/24
Style Traditional
Bedrooms 4
Full Baths 3
HOA Fees $41/ann
Originating Board hmls
Year Built 1996
Annual Tax Amount $4,702
Lot Size 9,147 Sqft
Acres 0.21
Property Description
Charming Corner Lot located near Mill Valley HS, K-7, and more! This home features an open concept perfect for your future gatherings! As you walk in, you're greeted by a warm and cozy living room. Upstairs, enjoy the kitchen with bar height seating and room for a large dining party. The spacious primary bedroom is separated upstairs with the bathroom featuring a shower, tub, double vanity & walk in closet. Downstairs level boasts a beautiful second fireplace and 4th bedroom with full bath. Updated carpet throughout, brand new roof, fully fenced back yard and room for you to make this your perfect home! Sellers are motivated!!
Location
State KS
County Johnson
Rooms
Other Rooms Family Room, Subbasement
Basement Daylight, Finished, Sump Pump
Interior
Interior Features Ceiling Fan(s), Vaulted Ceiling, Walk-In Closet(s), Whirlpool Tub
Heating Forced Air
Cooling Attic Fan, Electric
Flooring Carpet, Tile
Fireplaces Number 2
Fireplaces Type Family Room, Gas
Fireplace Y
Laundry Laundry Room, Lower Level
Exterior
Garage true
Garage Spaces 2.0
Fence Wood
Amenities Available Pool
Roof Type Composition
Building
Lot Description Corner Lot, Level
Entry Level California Split,Front/Back Split
Sewer City/Public
Water Public
Structure Type Frame
Schools
Elementary Schools Clear Creek
Middle Schools Monticello Trails
High Schools Mill Valley
School District De Soto
Others
HOA Fee Include Trash
Ownership Private
Acceptable Financing Cash, Conventional, FHA, VA Loan
Listing Terms Cash, Conventional, FHA, VA Loan
Read Less
Want to know what your home might be worth? Contact us for a FREE valuation!

Our team is ready to help you sell your home for the highest possible price ASAP







