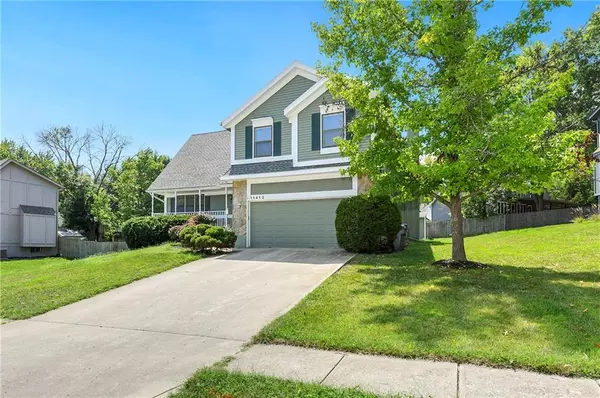$375,000
$375,000
For more information regarding the value of a property, please contact us for a free consultation.
11412 S Parkwood DR Olathe, KS 66061
4 Beds
3 Baths
2,306 SqFt
Key Details
Sold Price $375,000
Property Type Single Family Home
Sub Type Single Family Residence
Listing Status Sold
Purchase Type For Sale
Square Footage 2,306 sqft
Price per Sqft $162
Subdivision Brittany Hills
MLS Listing ID 2478715
Sold Date 10/25/24
Style Traditional
Bedrooms 4
Full Baths 2
Half Baths 1
Originating Board hmls
Year Built 1989
Annual Tax Amount $3,496
Lot Size 10,336 Sqft
Acres 0.2372819
Property Description
ALL WALLPAPER HAS BEEN REMOVED AND THE ENTIRE INTERIOR HAS BEEN REPAINTED!! Welcome Home to this 2-Story Nestled Brittany Hills. This Property Offers New Carpeting, High Efficient HVAC & Storage Shed! The Main Level Offers, Formal Living Room, Dining Room, Comfortable Kitchen Area & Inviting Great Room w/Built Ins & Cozy Fireplace, Creating an Ideal Space for Large Get Togethers. This Second Level Offers 3 Good Sized Secondary Bedrooms, Hallway w/Built-Ins, Large Laundry Room including & Master Suite. Master Suite has Walk-In Closet & Large Bath w/Double Vanity, Separate Shower & Soaker Tub. Located Close to Top-Rated Olathe Northwest High School, Parks, Restaurants & Shopping. This Home Provides Convenience Without Sacrificing an Easy Life Style. Washer, dryer and refrigerator stay! Do Yourself a Favor & Don’t Miss Out on this One!
Location
State KS
County Johnson
Rooms
Basement Full, Unfinished
Interior
Heating Natural Gas
Cooling Electric
Flooring Carpet, Vinyl, Wood
Fireplaces Number 1
Fireplaces Type Family Room
Fireplace Y
Laundry Bedroom Level
Exterior
Garage true
Garage Spaces 2.0
Roof Type Composition
Building
Lot Description City Lot, Corner Lot, Cul-De-Sac
Entry Level 2 Stories
Sewer City/Public
Water Public
Structure Type Concrete,Frame
Schools
Elementary Schools Woodland
Middle Schools Santa Fe Trail
High Schools Olathe North
School District Olathe
Others
Ownership Private
Acceptable Financing Cash, Conventional, FHA, VA Loan
Listing Terms Cash, Conventional, FHA, VA Loan
Read Less
Want to know what your home might be worth? Contact us for a FREE valuation!

Our team is ready to help you sell your home for the highest possible price ASAP







