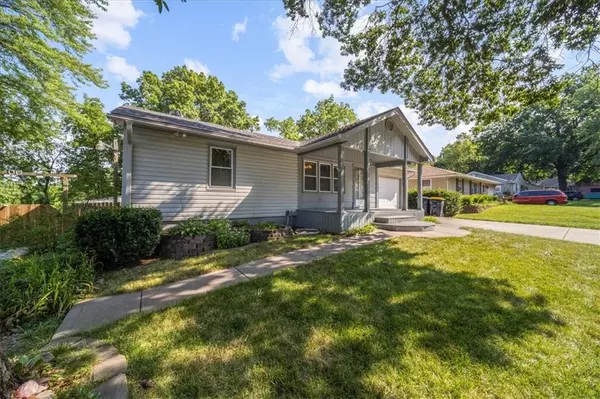$224,900
$224,900
For more information regarding the value of a property, please contact us for a free consultation.
4600 NE 47th TER Kansas City, MO 64117
3 Beds
2 Baths
1,416 SqFt
Key Details
Sold Price $224,900
Property Type Single Family Home
Sub Type Single Family Residence
Listing Status Sold
Purchase Type For Sale
Square Footage 1,416 sqft
Price per Sqft $158
Subdivision Lakeside
MLS Listing ID 2503363
Sold Date 10/18/24
Style Contemporary
Bedrooms 3
Full Baths 2
Originating Board hmls
Year Built 1966
Annual Tax Amount $1,661
Lot Size 0.300 Acres
Acres 0.3
Property Sub-Type Single Family Residence
Property Description
Multiple Offers Received - Highest & Best due by 9 PM 09/16/2024. Close to shopping, schools, dining, great highway access and so much more. Extra large lot with 2 driveways and 2 garages, 1 attached and 1 detached and a storage shed for the yard equipment. Plenty of space to park the boat or RV in the fenced back yard. The detached garage offers heat and 200 AMP electrical service. The 3rd bedroom in the basement has newer insulated french doors that lead out to your own private patio oasis. The large extra room in the basement would be perfect for a 4th non-conforming bedroom, office, playroom or family room. It offers 2 large walk-in closets. Seller is currently using it as a bedroom and the 3rd bedroom as a family room. Plenty of built-in storage in the basement. Roof and covered gutters (Leaf Guard) with 4" downspouts were replaced in 2017. The furnace was replaced in 2019. This home features a covered front porch and a nice sized deck off the kitchen with newer insulated french doors. Hardwood flooring on the main level with ceiling fans in both main level bedrooms plus the kitchen and living room. The bathroom on the main has been updated. There are steel wrapped thermal, tilt-in windows on the main floor. Vinyl Siding. Several small garden areas available (one has a rain barrel for watering). All information is deemed reliable but not guaranteed. Buyer & Buyer's agent to verify all taxes, square footage and information pertaining to the property.
Location
State MO
County Clay
Rooms
Other Rooms Recreation Room
Basement Finished, Full, Walk Out
Interior
Interior Features Ceiling Fan(s), Kitchen Island, Prt Window Cover, Walk-In Closet(s)
Heating Natural Gas
Cooling Electric
Flooring Carpet, Concrete, Tile, Wood
Fireplace N
Appliance Dishwasher, Disposal, Microwave, Refrigerator, Gas Range
Laundry In Basement, Sink
Exterior
Exterior Feature Storm Doors
Parking Features true
Garage Spaces 2.0
Fence Metal, Wood
Roof Type Composition
Building
Lot Description City Limits, Level
Entry Level Ranch
Sewer City/Public
Water Public
Structure Type Board/Batten,Vinyl Siding
Schools
High Schools Winnetonka
School District North Kansas City
Others
Ownership Private
Acceptable Financing Cash, Conventional, FHA, VA Loan
Listing Terms Cash, Conventional, FHA, VA Loan
Read Less
Want to know what your home might be worth? Contact us for a FREE valuation!

Our team is ready to help you sell your home for the highest possible price ASAP






