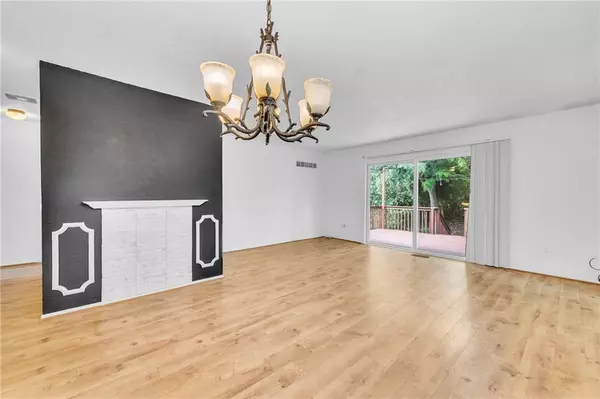$185,000
$185,000
For more information regarding the value of a property, please contact us for a free consultation.
11320 Indiana AVE Kansas City, MO 64137
3 Beds
2 Baths
1,638 SqFt
Key Details
Sold Price $185,000
Property Type Single Family Home
Sub Type Half Duplex
Listing Status Sold
Purchase Type For Sale
Square Footage 1,638 sqft
Price per Sqft $112
Subdivision Terrace Manor
MLS Listing ID 2505004
Sold Date 10/18/24
Style Traditional
Bedrooms 3
Full Baths 1
Half Baths 1
Originating Board hmls
Year Built 1978
Annual Tax Amount $1,880
Lot Size 4,809 Sqft
Acres 0.11039945
Property Sub-Type Half Duplex
Property Description
This darling 3 beds and 1.5 bath split entry half duplex is perfect for first time home buyer or investment property! Main level offers a farmhouse style eat-in kitchen, 2 spacious bedrooms and a tiled full bath, as well as a large and bright living room that walks out to deck overlooking the fenced flat yard. New floorings on all stairs and in 2 main level bedrooms. In Lower level, you will find a Finished daylight / walkout basement which is accessible through both the oversized garage and the front entrance, a large family room, a bright bedroom, a half bath, laundry room, bonus shower and plenty of unfinished area for storage. Other updates include: Newer HVAC only 5 years old, Newer Roof, newer thermal windows and sliding door, flooring on main level. Easy highway access, close to Red Bridge shopping center, within 10-15 mins drive to Leawood and Overland Park, 18 minutes drive to Plaza area. NO HOA.
Location
State MO
County Jackson
Rooms
Basement Finished, Full, Inside Entrance
Interior
Interior Features Ceiling Fan(s), Painted Cabinets, Walk-In Closet(s)
Heating Natural Gas
Cooling Electric
Flooring Carpet
Fireplace Y
Appliance Dishwasher, Disposal, Exhaust Hood, Refrigerator, Built-In Electric Oven
Laundry In Basement
Exterior
Parking Features true
Garage Spaces 1.0
Fence Metal
Roof Type Composition
Building
Lot Description Level
Entry Level Split Entry
Sewer City/Public
Water Public
Structure Type Brick Trim,Wood Siding
Schools
Elementary Schools Warford
Middle Schools Smith-Hale
High Schools Ruskin
School District Hickman Mills
Others
Ownership Private
Acceptable Financing Cash, Conventional, FHA, VA Loan
Listing Terms Cash, Conventional, FHA, VA Loan
Read Less
Want to know what your home might be worth? Contact us for a FREE valuation!

Our team is ready to help you sell your home for the highest possible price ASAP






