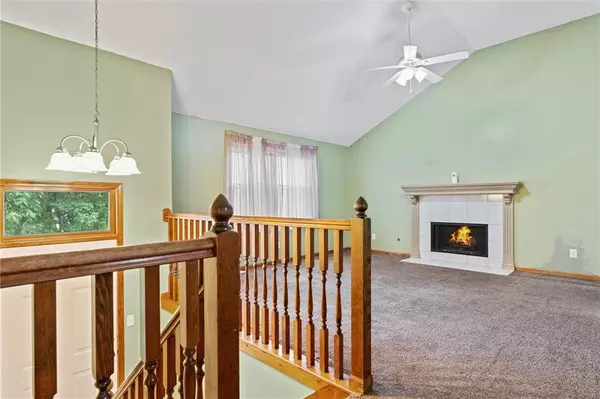$270,000
$270,000
For more information regarding the value of a property, please contact us for a free consultation.
8814 NE 73rd CT Kansas City, MO 64158
4 Beds
3 Baths
1,656 SqFt
Key Details
Sold Price $270,000
Property Type Single Family Home
Sub Type Single Family Residence
Listing Status Sold
Purchase Type For Sale
Square Footage 1,656 sqft
Price per Sqft $163
Subdivision South Oaks Court
MLS Listing ID 2509939
Sold Date 10/11/24
Style Traditional
Bedrooms 4
Full Baths 3
Originating Board hmls
Year Built 1994
Annual Tax Amount $3,285
Lot Size 7,405 Sqft
Acres 0.17
Property Sub-Type Single Family Residence
Property Description
LOCATION LOCATION!! Nestled on a quiet dead-end street, this great split entry residence offers the perfect blend of comfort and convenience. Boasting 4 spacious bedrooms and 3 full baths, this home is designed to cater to all your family's needs. Including walkout lower level
As you step inside, you'll be greeted by vaulted ceilings that create an airy, open atmosphere. The living room features a cozy fireplace, perfect for relaxing evenings. The eat-in kitchen complete with a breakfast bar for casual dining. From here, step out onto the covered deck, ideal for outdoor entertaining or simply enjoying your morning coffee.
The property includes a fenced yard, ensuring privacy and safety for children and pets. A shed provides additional storage space, while the above-ground pool promises endless summer fun.
Conveniently located close to shopping and with easy highway access, you'll have everything you need just minutes away. Plus, you'll be within the sought-after Liberty Schools district, making this home an excellent choice for families.
Don't miss out on this fantastic opportunity to own a slice of paradise. Schedule your showing today and experience all this wonderful home has to offer!
Location
State MO
County Clay
Rooms
Other Rooms Recreation Room
Basement Finished, Walk Out
Interior
Interior Features All Window Cover, Ceiling Fan(s), Pantry, Vaulted Ceiling, Walk-In Closet(s)
Heating Forced Air
Cooling Electric
Flooring Carpet
Fireplaces Number 1
Fireplaces Type Living Room
Fireplace Y
Appliance Dishwasher, Disposal, Exhaust Hood, Refrigerator, Gas Range
Laundry Lower Level
Exterior
Exterior Feature Storm Doors
Parking Features true
Garage Spaces 2.0
Fence Privacy, Wood
Roof Type Composition
Building
Lot Description City Lot, Cul-De-Sac, Level, Treed
Entry Level Split Entry
Sewer City/Public
Water Public
Structure Type Brick Trim
Schools
Elementary Schools Liberty Oaks
Middle Schools Discovery
High Schools Liberty
School District Liberty
Others
Ownership Private
Acceptable Financing Cash, Conventional, FHA
Listing Terms Cash, Conventional, FHA
Read Less
Want to know what your home might be worth? Contact us for a FREE valuation!

Our team is ready to help you sell your home for the highest possible price ASAP






