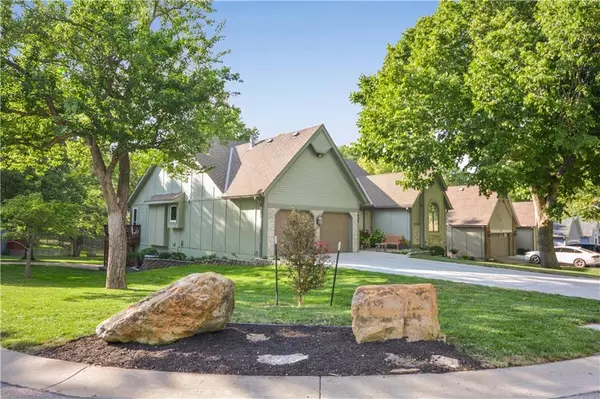$460,000
$460,000
For more information regarding the value of a property, please contact us for a free consultation.
11636 S Parkwood DR Olathe, KS 66061
5 Beds
3 Baths
2,582 SqFt
Key Details
Sold Price $460,000
Property Type Single Family Home
Sub Type Single Family Residence
Listing Status Sold
Purchase Type For Sale
Square Footage 2,582 sqft
Price per Sqft $178
Subdivision Brittany Hills
MLS Listing ID 2510956
Sold Date 10/11/24
Style Traditional
Bedrooms 5
Full Baths 3
Originating Board hmls
Year Built 1993
Annual Tax Amount $4,439
Lot Size 0.334 Acres
Acres 0.33406794
Property Description
HARD TO SAY GOODBYE to this SPECIAL and SPACIOUS 5 bedroom, 1.5-story ranch-style home in Brittany Hills. New front extra wide driveway, stamped concrete patio and garage floor. Additional rear driveway down to the extra deep 3rd car rear-entry garage in the walkout basement (perfect for all the toys). Fresh neutral paint colors throughout. Fabulous living room with Beautiful Durango hand-scraped hardwood floors, dark stained wood coffered ceilings, floor to ceiling windows, and stone fireplace. Large and open kitchen with custom built in cabinets, GENEROUS storage, accent lighting, granite and butcher block counters with all appliances included. Breakfast/dining area with abundant sunlight thanks to the large solar blocking windows and door to the HUGE deck/backyard. Main level has 3 bedrooms, 2 full baths, and laundry. Two additional bedrooms and full bath upstairs. In the primary suite, a cozy sitting room or office with hardwoods greets you to the right, with the bedroom, bathroom and walk in closet to the left. Heated floors, tile shower, double vanity plus makeup area in primary bath. The two additional main level bedrooms also boast walk-in closets and share an updated full hall bath. Upstairs, the fourth bedroom offers ample space and its own bathroom with a shower as well as another HUGE 5th bedroom/playroom across the hall SO MUCH storage in the upstairs, or full walkout basement. Corner lot, peaceful, mature, with partial fenced yard. Quite a unique hard-to-find setup has been lovingly owned and updated over 25+ years by current owners and is now polished and ready for its new owners.
Location
State KS
County Johnson
Rooms
Other Rooms Workshop
Basement Concrete, Full, Inside Entrance, Radon Mitigation System, Walk Out
Interior
Interior Features Ceiling Fan(s), Custom Cabinets, Painted Cabinets, Pantry, Vaulted Ceiling, Walk-In Closet(s), Whirlpool Tub
Heating Natural Gas
Cooling Electric
Flooring Carpet, Tile, Wood
Fireplaces Number 1
Fireplaces Type Gas, Living Room
Fireplace Y
Appliance Dishwasher, Disposal, Microwave, Refrigerator, Built-In Electric Oven, Stainless Steel Appliance(s)
Laundry Bedroom Level, Main Level
Exterior
Garage true
Garage Spaces 3.0
Fence Partial, Wood
Roof Type Composition
Building
Lot Description Corner Lot, Cul-De-Sac, Treed
Entry Level 1.5 Stories,2 Stories
Sewer City/Public
Water Public
Structure Type Frame
Schools
Elementary Schools Woodland
Middle Schools Santa Fe
High Schools Olathe North
School District Olathe
Others
Ownership Private
Acceptable Financing Cash, 1031 Exchange, FHA, VA Loan
Listing Terms Cash, 1031 Exchange, FHA, VA Loan
Read Less
Want to know what your home might be worth? Contact us for a FREE valuation!

Our team is ready to help you sell your home for the highest possible price ASAP







