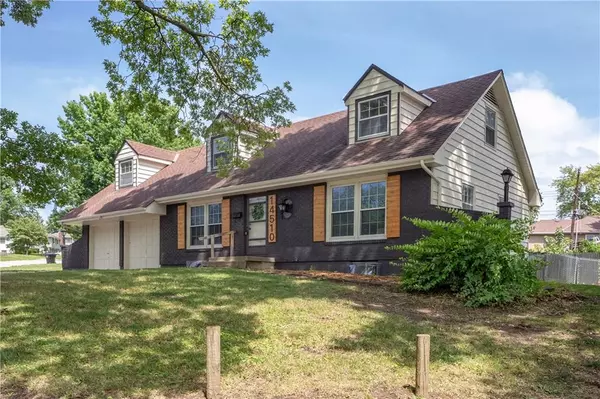$280,000
$280,000
For more information regarding the value of a property, please contact us for a free consultation.
14510 E 34th ST Independence, MO 64055
4 Beds
3 Baths
2,247 SqFt
Key Details
Sold Price $280,000
Property Type Single Family Home
Sub Type Single Family Residence
Listing Status Sold
Purchase Type For Sale
Square Footage 2,247 sqft
Price per Sqft $124
Subdivision Blue Dawn Estates
MLS Listing ID 2504941
Sold Date 09/30/24
Bedrooms 4
Full Baths 3
Originating Board hmls
Year Built 1964
Annual Tax Amount $2,072
Lot Size 10,890 Sqft
Acres 0.25
Lot Dimensions 90 x 121
Property Sub-Type Single Family Residence
Property Description
Welcome to this beautifully renovated 2-story home that offers the perfect blend of modern amenities and timeless charm. The main level features a spacious living room and dining room, ideal for entertaining guests or enjoying family time. The master suite is a true retreat, with two closets and a remodeled full bath. The kitchen is a chef's dream, complete with brand-new granite countertops, a new sink, faucet, and updated light fixtures throughout. Additionally, the main level includes a walk-in pantry, a convenient laundry room, and another full bath.
The second story hosts three generous bedrooms and a full bath, providing ample space for family and guests. The finished basement offers even more living space, featuring a non-conforming bedroom, a cozy living room, and a large open area that can be customized to suit your needs.
This home has been meticulously updated with new paint and carpet, a new furnace, and modern fixtures throughout the interior. The exterior also has a fresh paint job, enhancing its curb appeal.
For your parking and storage needs, the property includes an attached 2-car garage and a detached 1-car LARGE garage.
This home is truly a must-see, combining comfort, style, and functionality in every detail. Don't miss the opportunity to make it yours!
Location
State MO
County Jackson
Rooms
Other Rooms Enclosed Porch, Main Floor BR, Recreation Room
Basement Finished, Full
Interior
Interior Features Ceiling Fan(s), Pantry
Heating Forced Air
Cooling Electric
Fireplaces Number 2
Fireplaces Type Living Room, Recreation Room
Fireplace Y
Appliance Disposal, Refrigerator, Gas Range, Washer
Laundry Off The Kitchen
Exterior
Parking Features true
Garage Spaces 3.0
Fence Metal
Roof Type Composition
Building
Lot Description City Lot, Corner Lot
Entry Level 2 Stories
Sewer City/Public
Water Public
Structure Type Frame
Schools
Elementary Schools Independence
Middle Schools Independence
High Schools Truman
School District Independence
Others
Ownership Investor
Acceptable Financing Cash, Conventional, FHA, VA Loan
Listing Terms Cash, Conventional, FHA, VA Loan
Read Less
Want to know what your home might be worth? Contact us for a FREE valuation!

Our team is ready to help you sell your home for the highest possible price ASAP






