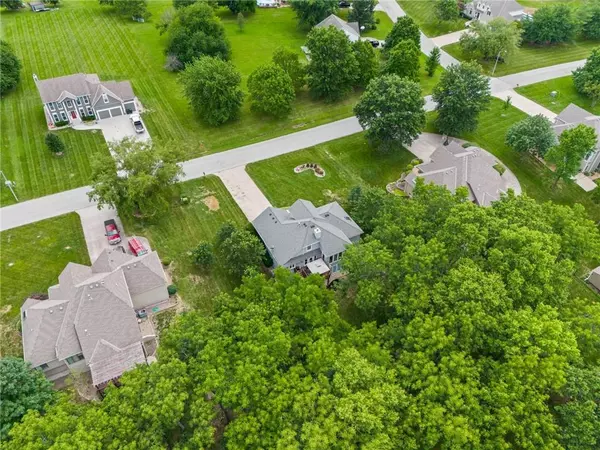$475,000
$475,000
For more information regarding the value of a property, please contact us for a free consultation.
403 Sugarland DR Pleasant Hill, MO 64080
3 Beds
4 Baths
3,308 SqFt
Key Details
Sold Price $475,000
Property Type Single Family Home
Sub Type Single Family Residence
Listing Status Sold
Purchase Type For Sale
Square Footage 3,308 sqft
Price per Sqft $143
Subdivision Sugarland Estates
MLS Listing ID 2499212
Sold Date 09/05/24
Style Traditional
Bedrooms 3
Full Baths 3
Half Baths 1
HOA Fees $14/ann
Originating Board hmls
Year Built 1994
Annual Tax Amount $3,955
Lot Size 0.900 Acres
Acres 0.9
Lot Dimensions 127x327
Property Sub-Type Single Family Residence
Property Description
Welcome to this charming 1.5 story nestled in the coveted Sugarland Estates. This home is situated on nearly an acre of lush landscape and trees that offers privacy and tranquility. Step inside to discover a meticulously maintained interior, where thoughtful amenities and upgrades abound. The main level features a spacious living area complemented by floor to ceiling windows and see-through fireplace, formal dining room and a primary suite that contains heated tile floors in bath as well as a walk-in closet. Updated kitchen with new quartz counter and two pantry closets are such a dream. Just around the corner, is a large laundry room that boasts cabinets and more quartz. A finished walk-out lower level extends the living space, offering flexibility with a non-conforming 4th bedroom and additional office space with a wall of custom cabinets. Did we mention the interior shop equipped with built-in cabinets, exhaust fan and ample counter space? A full bath on this level makes this space comfortable and functional. Custom built-in shelving in storage room helps greatly with organization. The custom built 12x12 shed in the back yard has double doors for ease of storing a riding lawn mower. It also has a loft for additional storage. Many more upgrades and features that includes a whole house humidifier to appreciate upon viewing this home. Experience the perfect blend of comfort and functionality in this exceptional property.
Location
State MO
County Cass
Rooms
Other Rooms Family Room, Great Room, Main Floor Master, Office, Workshop
Basement Basement BR, Finished, Full, Walk Out
Interior
Interior Features Ceiling Fan(s), Skylight(s), Stained Cabinets, Walk-In Closet(s), Whirlpool Tub
Heating Natural Gas
Cooling Attic Fan, Electric
Flooring Carpet, Concrete, Tile, Vinyl, Wood
Fireplaces Number 2
Fireplaces Type Basement, Gas Starter, Great Room, See Through, Wood Burning
Fireplace Y
Appliance Dishwasher, Disposal, Dryer, Microwave, Refrigerator, Built-In Electric Oven, Washer, Water Softener
Laundry Laundry Room, Main Level
Exterior
Parking Features true
Garage Spaces 2.0
Amenities Available Other, Trail(s)
Roof Type Composition
Building
Lot Description Estate Lot, Sprinkler-In Ground, Stream(s), Treed
Entry Level 1.5 Stories
Sewer City/Public
Water Public
Structure Type Board/Batten,Brick Trim
Schools
School District Pleasant Hill
Others
Ownership Private
Acceptable Financing Cash, Conventional, FHA, VA Loan
Listing Terms Cash, Conventional, FHA, VA Loan
Read Less
Want to know what your home might be worth? Contact us for a FREE valuation!

Our team is ready to help you sell your home for the highest possible price ASAP






