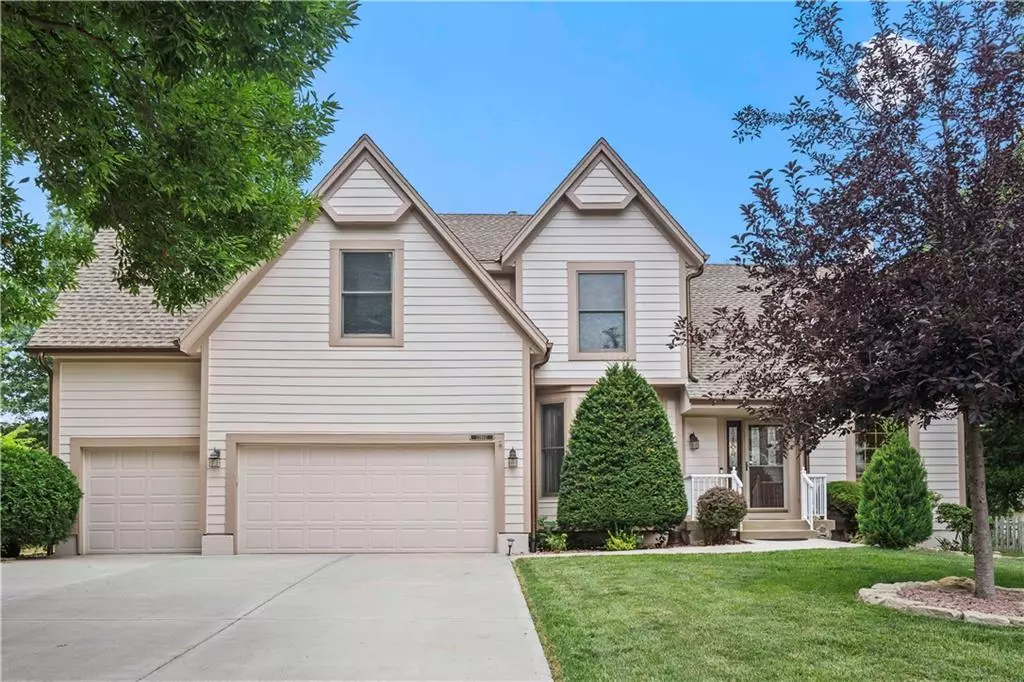$525,000
$525,000
For more information regarding the value of a property, please contact us for a free consultation.
13860 S Seminole DR Olathe, KS 66062
5 Beds
5 Baths
3,413 SqFt
Key Details
Sold Price $525,000
Property Type Single Family Home
Sub Type Single Family Residence
Listing Status Sold
Purchase Type For Sale
Square Footage 3,413 sqft
Price per Sqft $153
Subdivision Briarwood
MLS Listing ID 2496062
Sold Date 08/28/24
Style Traditional
Bedrooms 5
Full Baths 4
Half Baths 1
HOA Fees $20/ann
Originating Board hmls
Year Built 1993
Annual Tax Amount $5,533
Lot Size 0.312 Acres
Acres 0.31161615
Property Description
You don't want to miss this 5 bedroom two story in Olathe's Briarwood! This home is meticulously maintained by the long-time owners. The care is visible the second you pull into the driveway and continues throughout the property. Upgrades abound, including new Pella windows and doors, a newly renovated primary bathroom, and a 1500 sqft stamped concrete patio overlooking a large treed backyard with stone edging. The backyard is truly dreamy! The 3 car garage is decked out with shelving, Gladiator tracks, work space, and 11-foot ceilings. Upgraded insulated garage doors, Chamberlin door openers with backup batteries, Wifi-enabled sprinkler system, newer flatwork (driveway and sidewalk), granite rock in place of mulch, upgraded gutters, high quality siding, new exterior paint, touchless faucets, natural stone backsplash, google fiber, newer HVAC, newer water heater, etc. The list goes on and on forever! The house has the sought-after open concept between the kitchen and living room plus a main floor office. Upstairs you'll find the oversized primary en suite with a brand new bathroom, an expanded second bedroom, and 2 more bedrooms. The finished basement contains the fifth bedroom, a bathroom, and additional living area. Wonderful neighborhood and location! Don't miss the neighborhood pool!
Location
State KS
County Johnson
Rooms
Other Rooms Den/Study, Entry, Recreation Room, Sitting Room, Sun Room
Basement Concrete, Egress Window(s), Finished, Full, Inside Entrance
Interior
Interior Features All Window Cover, Ceiling Fan(s), Kitchen Island, Pantry, Vaulted Ceiling, Walk-In Closet(s)
Heating Forced Air
Cooling Electric
Flooring Carpet, Laminate, Marble, Tile, Wood
Fireplaces Number 2
Fireplaces Type Gas, Gas Starter, Living Room
Fireplace Y
Appliance Dishwasher, Disposal, Humidifier, Microwave, Gas Range
Laundry Dryer Hookup-Gas, Main Level
Exterior
Exterior Feature Storm Doors
Garage true
Garage Spaces 3.0
Amenities Available Pool
Roof Type Composition
Building
Lot Description Level, Sprinkler-In Ground, Treed
Entry Level 2 Stories
Sewer City/Public
Water Public
Structure Type Lap Siding
Schools
Elementary Schools Tomahawk
Middle Schools Frontier Trail
High Schools Olathe East
School District Olathe
Others
Ownership Private
Acceptable Financing Cash, Conventional, FHA, VA Loan
Listing Terms Cash, Conventional, FHA, VA Loan
Read Less
Want to know what your home might be worth? Contact us for a FREE valuation!

Our team is ready to help you sell your home for the highest possible price ASAP







