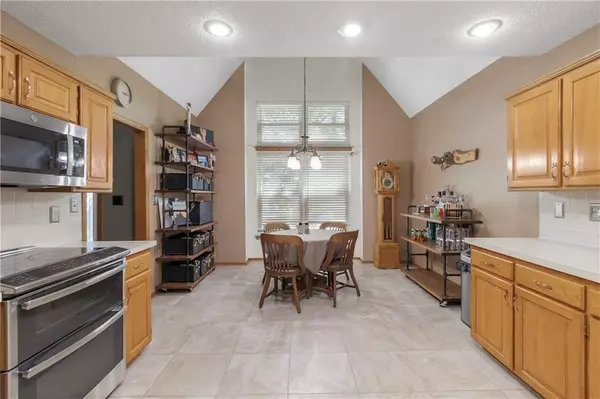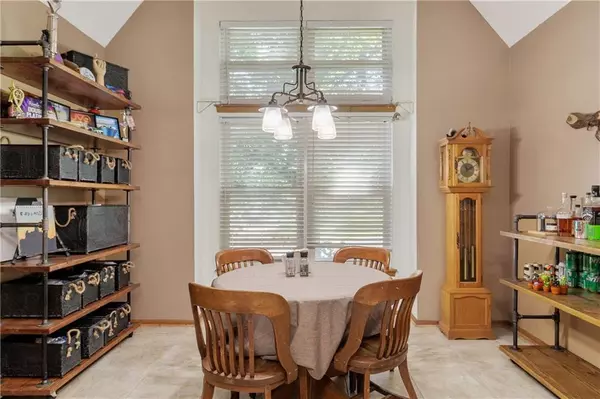$330,000
$330,000
For more information regarding the value of a property, please contact us for a free consultation.
10418 Edgehill DR Edwardsville, KS 66111
4 Beds
3 Baths
1,921 SqFt
Key Details
Sold Price $330,000
Property Type Single Family Home
Sub Type Single Family Residence
Listing Status Sold
Purchase Type For Sale
Square Footage 1,921 sqft
Price per Sqft $171
Subdivision Castle Pk
MLS Listing ID 2487699
Sold Date 07/31/24
Bedrooms 4
Full Baths 2
Half Baths 1
HOA Fees $16/ann
Originating Board hmls
Year Built 1989
Annual Tax Amount $6,098
Lot Size 0.870 Acres
Acres 0.8699954
Property Sub-Type Single Family Residence
Property Description
You will love this quiet oasis nestled in the trees and just minutes from the City! Sitting on almost an acre of land, this charming 1.5 story, 4 bedroom home is just a quick 10 minute drive from all of the excitement and convenience of The Legends area. You will love this quiet neighborhood with rolling hills and a private fishing lake for summer fun. Step into the expansive kitchen full of light with vaulted ceilings, ample cabinet and counter space, stainless appliances and tasteful tile flooring. The cozy living room offers a stone wood burning fireplace and access to the covered deck, perfect for enjoying a cup of coffee and watching the rain roll in. The main level master offers convenience and serenity complete with its own private deck with peaceful views of the yard. Upstairs, three additional bedrooms provide ample space for family or guests. Outside, a large shed beckons the hobbyist with room for all the toys and tinkering you could need while a covered grilling area promises delightful outdoor entertainment. Don't miss the 8ft garage doors perfect for bigger trucks and SUV's and the newer driveway. With a new roof and gutters, easy-care vinyl siding, replacement windows and young HVAC, this home epitomizes both comfort and convenience and is ready for it's new owner to make it their own. Come and take a look, you will be glad you did!
Location
State KS
County Wyandotte
Rooms
Other Rooms Family Room, Main Floor Master, Workshop
Basement Full
Interior
Interior Features Stained Cabinets, Walk-In Closet(s)
Heating Natural Gas
Cooling Gas
Flooring Carpet
Fireplaces Number 1
Fireplaces Type Family Room
Equipment Fireplace Screen
Fireplace Y
Appliance Dishwasher, Disposal, Humidifier, Microwave, Refrigerator, Built-In Electric Oven, Stainless Steel Appliance(s)
Laundry Main Level
Exterior
Exterior Feature Sat Dish Allowed
Parking Features true
Garage Spaces 2.0
Fence Metal
Roof Type Composition
Building
Lot Description Acreage
Entry Level 1.5 Stories
Sewer Septic Tank
Water Public
Structure Type Vinyl Siding
Schools
Elementary Schools Edwardsville
High Schools Bonner Springs
School District Bonner Springs
Others
Ownership Private
Acceptable Financing Cash, Conventional, FHA, VA Loan
Listing Terms Cash, Conventional, FHA, VA Loan
Read Less
Want to know what your home might be worth? Contact us for a FREE valuation!

Our team is ready to help you sell your home for the highest possible price ASAP






