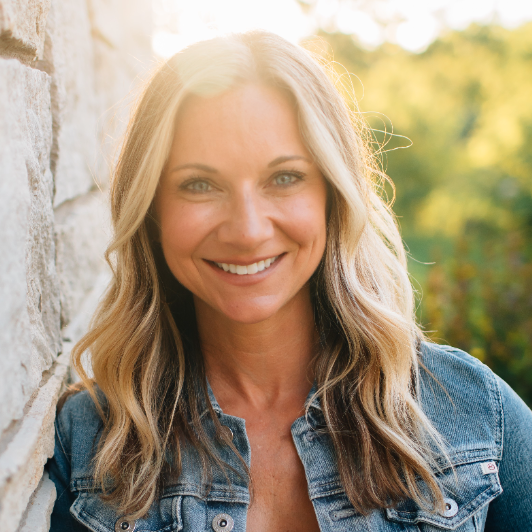$300,000
$300,000
For more information regarding the value of a property, please contact us for a free consultation.
6916 W 77th TER Overland Park, KS 66204
3 Beds
1 Bath
1,082 SqFt
Key Details
Sold Price $300,000
Property Type Single Family Home
Sub Type Single Family Residence
Listing Status Sold
Purchase Type For Sale
Square Footage 1,082 sqft
Price per Sqft $277
Subdivision Chandler Place
MLS Listing ID 2478344
Sold Date 07/25/24
Style Traditional
Bedrooms 3
Full Baths 1
Year Built 1954
Annual Tax Amount $2,930
Lot Size 10,890 Sqft
Acres 0.25
Property Sub-Type Single Family Residence
Source hmls
Property Description
Ready to move in all on one level Ranch in the ideal location welcomes you! With Hardwoods throughout the Living, dining, and 2 bedrooms. The third bedroom has brand new carpet. Title flooring in the kitchen and laundry room with large vintage-crafted Kitchen cabinets. Laundry/Pantry is on the main level. The bathroom is tiled floor to ceiling and has a jetted tub. Updated garage cabinets and tool organization systems. Garage foundation raised for improved function. Newer black fence on sides-in backyard for privacy. French drains on either side of the backyard for proper drainage. Underground downspouts and utilities. Check out the brand-new deck for your entertainment or relaxation! Large outside entrance walk-up basement. Beautiful fruit trees, Red Buds, Hostas, and perennials provide a gorgeous landscape. Walking distance to farmers market.
Location
State KS
County Johnson
Rooms
Basement Basement BR, Unfinished, Walk Up
Interior
Interior Features Ceiling Fan(s), Pantry
Heating Natural Gas, Forced Air
Cooling Attic Fan, Electric
Flooring Carpet, Tile, Wood
Fireplace N
Appliance Dishwasher, Disposal, Dryer, Microwave, Gas Range, Washer
Laundry Main Level, Off The Kitchen
Exterior
Exterior Feature Storm Doors
Parking Features true
Garage Spaces 2.0
Fence Metal, Other
Roof Type Composition
Building
Lot Description City Lot
Entry Level Ranch
Sewer City/Public
Water Public
Structure Type Frame,Wood Siding
Schools
Elementary Schools Tomahawk
Middle Schools Indian Hills
High Schools Sm East
School District Shawnee Mission
Others
Ownership Private
Acceptable Financing Cash, Conventional, FHA, VA Loan
Listing Terms Cash, Conventional, FHA, VA Loan
Read Less
Want to know what your home might be worth? Contact us for a FREE valuation!

Our team is ready to help you sell your home for the highest possible price ASAP







