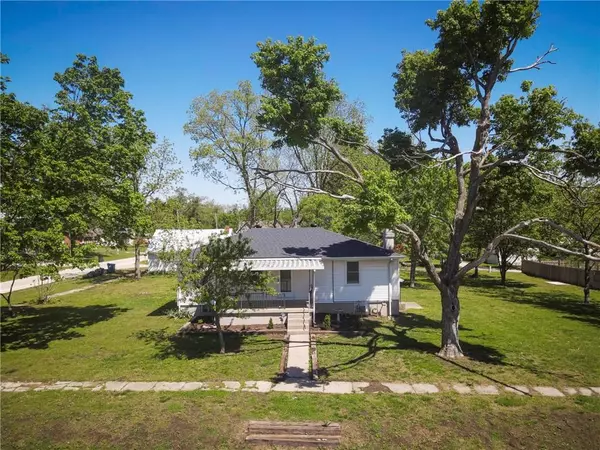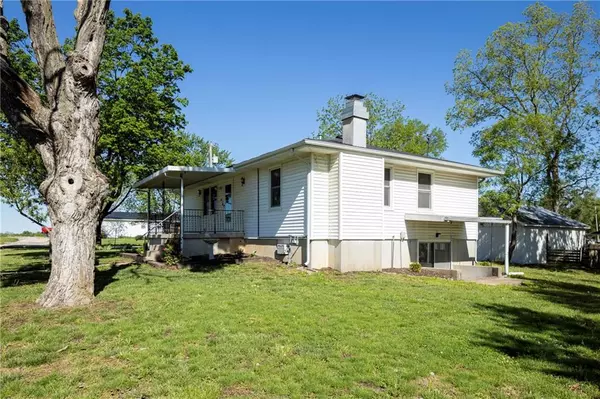$245,000
$245,000
For more information regarding the value of a property, please contact us for a free consultation.
109 W North Depot ST Centerview, MO 64019
2 Beds
2 Baths
2,000 SqFt
Key Details
Sold Price $245,000
Property Type Single Family Home
Sub Type Single Family Residence
Listing Status Sold
Purchase Type For Sale
Square Footage 2,000 sqft
Price per Sqft $122
MLS Listing ID 2482902
Sold Date 07/15/24
Bedrooms 2
Full Baths 2
Originating Board hmls
Year Built 1973
Annual Tax Amount $874
Lot Size 0.400 Acres
Acres 0.4
Lot Dimensions 122X144
Property Sub-Type Single Family Residence
Property Description
Check out this very well maintained and beautifully updated home, with multiple outbuildings located on a large lot in Centerview! This Ranch home has so much to offer. The main level shows off two bedrooms with newer carpet, a remodeled bathroom and very large living room perfect for entertainment. Kitchen has plenty of cabinets which have been freshly painted with new hardware and counter space along with a breakfast/dining area. Whole home has been freshly painted, new trim, doors and ceilings have been redone. Basement has all new flooring, updated laundry area and
fully remodeled full bath. Two non-conforming bedrooms with new carpet, a large family room and a walk out as well! Outbuildings on property are perfect for storage or if you have multiple vehicles for parking. Security motion lights installed to both shop and garage. Exterior has updated landscaping and a new fire pit. Beautiful corner lot and very peaceful location! Call to set up a private viewing today.
Location
State MO
County Johnson
Rooms
Other Rooms Enclosed Porch, Family Room, Main Floor BR, Main Floor Master, Mud Room, Workshop
Basement Concrete, Finished, Full, Walk Out
Interior
Interior Features All Window Cover, Ceiling Fan(s), Separate Quarters, Stained Cabinets
Heating Forced Air
Cooling Attic Fan, Electric
Flooring Carpet, Vinyl
Fireplaces Number 1
Fireplaces Type Basement, Family Room, Heat Circulator, Wood Burning
Fireplace Y
Appliance Dishwasher, Disposal, Microwave, Built-In Electric Oven
Laundry Lower Level
Exterior
Parking Features true
Garage Spaces 4.0
Roof Type Composition
Building
Lot Description City Limits, Corner Lot, Level, Treed
Entry Level Ranch
Sewer City/Public
Water Public
Structure Type Vinyl Siding
Schools
School District Crest Ridge
Others
Ownership Private
Acceptable Financing Cash, Conventional, FHA, USDA Loan, VA Loan
Listing Terms Cash, Conventional, FHA, USDA Loan, VA Loan
Read Less
Want to know what your home might be worth? Contact us for a FREE valuation!

Our team is ready to help you sell your home for the highest possible price ASAP






