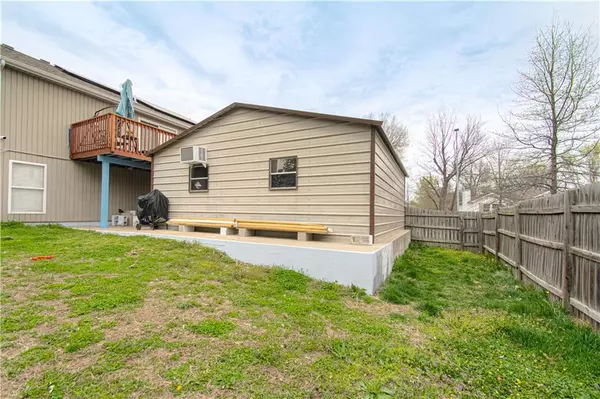$264,900
$264,900
For more information regarding the value of a property, please contact us for a free consultation.
325 N Queen Ridge AVE Independence, MO 64056
3 Beds
3 Baths
1,648 SqFt
Key Details
Sold Price $264,900
Property Type Single Family Home
Sub Type Single Family Residence
Listing Status Sold
Purchase Type For Sale
Square Footage 1,648 sqft
Price per Sqft $160
Subdivision Allin Farm
MLS Listing ID 2481862
Sold Date 07/01/24
Style Traditional
Bedrooms 3
Full Baths 3
Originating Board hmls
Year Built 2004
Annual Tax Amount $2,894
Lot Size 7,343 Sqft
Acres 0.16857208
Property Description
Back on the market with no fault of the sellers. Updated deck with durable paint, downstairs kitchenette remodel complete. Previous appraisal came in great! Don't miss out on this gorgeous 3 bedroom, 3 bath reverse ranch home located conveniently right off of 291 Hwy in Independence MO! This home offers main floor living with the master bedroom suite and laundry both right off the Kitchen/Dining rooms, Security System & SOLAR PANELS. You will find vaulted ceilings immediately upon entering this home, providing a wide open feeling of fluid movement. Walk down the beautifully tiled stairs and enter a complete other living space set up with two bedrooms, a bathroom, and another full kitchen! This is a walk-out and is set up perfectly to have a private entrance through the back. Outside you will find a well kept deck, a privacy fenced back yard and a large 22x24 garage/shop with electric and AC. This home has so many possibilities, don't miss out on this hidden gem!
Location
State MO
County Jackson
Rooms
Other Rooms Fam Rm Main Level, Main Floor Master, Recreation Room, Workshop
Basement Basement BR, Finished, Full, Walk Out
Interior
Interior Features Ceiling Fan(s), Kitchen Island, Prt Window Cover, Separate Quarters, Vaulted Ceiling, Walk-In Closet(s)
Heating Electric, Solar
Cooling Electric, Solar
Flooring Carpet, Luxury Vinyl Plank, Tile
Fireplace N
Appliance Dishwasher, Disposal, Microwave, Refrigerator, Built-In Electric Oven
Laundry In Hall, Main Level
Exterior
Garage true
Garage Spaces 3.0
Fence Privacy, Wood
Roof Type Composition
Building
Lot Description City Lot, Corner Lot, Level, Sprinkler-In Ground
Entry Level Ranch,Reverse 1.5 Story
Sewer City/Public
Water Public
Structure Type Vinyl Siding
Schools
Elementary Schools Randall
Middle Schools Bridger
High Schools William Chrisman
School District Independence
Others
Ownership Private
Acceptable Financing Cash, Conventional, FHA, VA Loan
Listing Terms Cash, Conventional, FHA, VA Loan
Special Listing Condition As Is
Read Less
Want to know what your home might be worth? Contact us for a FREE valuation!

Our team is ready to help you sell your home for the highest possible price ASAP







