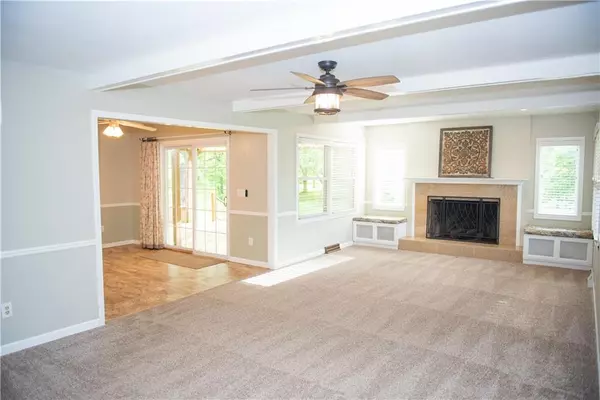$499,000
$499,000
For more information regarding the value of a property, please contact us for a free consultation.
25122 Lone Pine DR Cleveland, MO 64734
4 Beds
4 Baths
3,150 SqFt
Key Details
Sold Price $499,000
Property Type Single Family Home
Sub Type Single Family Residence
Listing Status Sold
Purchase Type For Sale
Square Footage 3,150 sqft
Price per Sqft $158
Subdivision Lone Pine
MLS Listing ID 2482741
Sold Date 06/14/24
Style Traditional
Bedrooms 4
Full Baths 3
Half Baths 1
Originating Board hmls
Annual Tax Amount $2,558
Lot Size 3.940 Acres
Acres 3.94
Property Sub-Type Single Family Residence
Property Description
Beautiful Oasis in the Country! 4, could be 5 bedroom Ranch Home In Cleveland, MO. Sits on just under 4 acres with gorgeous view of pond with fountains. 3 bedrooms up and 1 poss 2 bedrooms in lower level. Updated Master Shower. Large Country Kitchen with mud room/laundry room and half bath right off garage and kitchen. Open Living Room with wo fireplace. Separate Formal Dining room with updated flooring. Newer roof and brand new vinyl siding, and insulation. Lower Level has another fireplace, kitchenette with full bath and a bedroom plus finished storage room/ workshop that all walks out to amazing park like acreage. Property has 2 extra sheds for storage. Extra large deck has sun shade, and allows for lots of space for dining or relaxing with that View! On paved roads, that leads to this long lovely driveway. Too much to mention, come and see this rare beauty of a home! Square footage, schools, taxes are estimated and should be verified by buyer and or buyers agent. All appliances stay, including lower level fridge. Property to the south where the natural gas stakes are, can be purchased from the city which amounts to approx an acre. Call list agent for details. There is also an underground electric fence, that comes with 2 collars for pet containment. This was listed as a private office exclusive while the sellers were moving out, so May 15, 2024 is the first day active live on market.
Location
State MO
County Cass
Rooms
Basement Basement BR, Finished, Walk Out
Interior
Heating Forced Air
Cooling Electric
Fireplaces Number 2
Fireplace Y
Laundry Main Level
Exterior
Parking Features true
Garage Spaces 2.0
Roof Type Composition
Building
Entry Level Ranch,Reverse 1.5 Story
Sewer Septic Tank
Water Public
Structure Type Vinyl Siding
Schools
School District Cass-Midway
Others
Ownership Private
Acceptable Financing Cash, Conventional
Listing Terms Cash, Conventional
Read Less
Want to know what your home might be worth? Contact us for a FREE valuation!

Our team is ready to help you sell your home for the highest possible price ASAP






