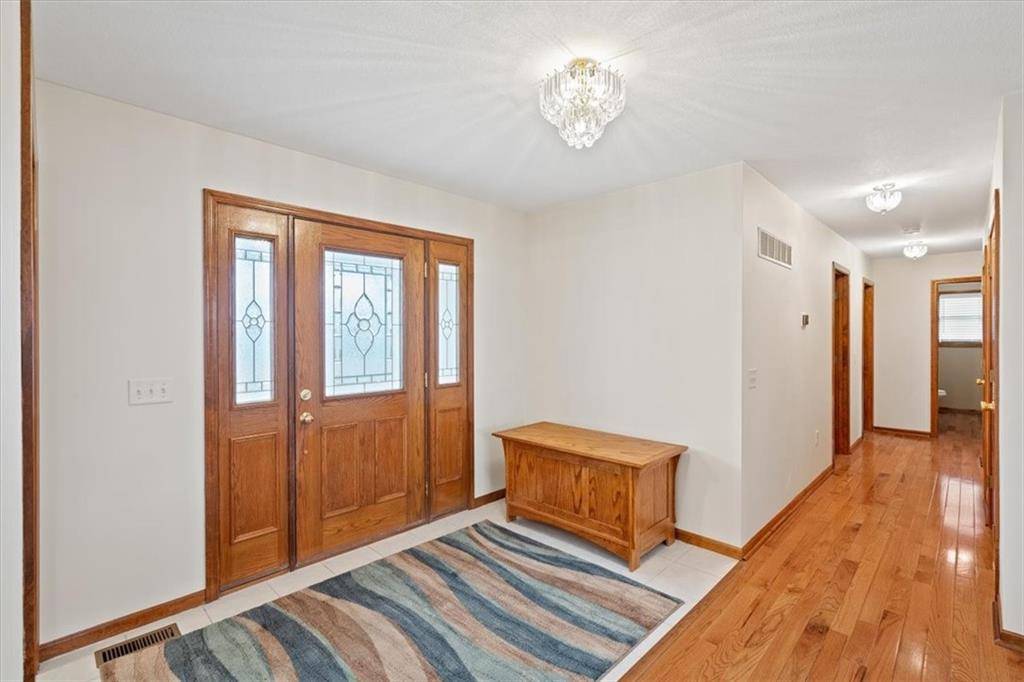$400,000
$400,000
For more information regarding the value of a property, please contact us for a free consultation.
606 Canyon DR Pleasant Hill, MO 64080
3 Beds
3 Baths
3,084 SqFt
Key Details
Sold Price $400,000
Property Type Single Family Home
Sub Type Single Family Residence
Listing Status Sold
Purchase Type For Sale
Square Footage 3,084 sqft
Price per Sqft $129
Subdivision Sugarland Estates West
MLS Listing ID 2475866
Sold Date 04/09/24
Style Traditional
Bedrooms 3
Full Baths 3
HOA Fees $13/ann
Year Built 1999
Annual Tax Amount $4,200
Lot Size 0.344 Acres
Acres 0.3443526
Property Sub-Type Single Family Residence
Source hmls
Property Description
Absolutely immaculate, light, bright, and spacious single-level living in highly desired and adorable Sugarland Estates West! New windows on main floor, beautiful wood floors and trim, and neutral paint colors make this a gem that is completely ready for you to move right on into. The spacious entryway flows seamlessly into the Great Room and adjacent Formal Dining Room, and the spacious kitchen is complete with a large dining area that can be used for another table or would make a great spot to add an island or butcher block for additional counter space. All kitchen appliances stay, as well as the washer and dryer! Huge laundry room and bathroom off the kitchen make chores a breeze! Three nicely sized bedrooms including a spacious primary suite with large ensuite bath round out the sprawling ground floor. Downstairs, so much additional finished space offers endless options! Create your dream rec room, an in-home movie theatre, home gym, giant playroom, or anything else you can dream up. And don't worry, even with all of the finished space in the lower level there is still plenty of storage area, including a third garage perfect for storing your mower, gardening tools, and any other fun toys you might like to keep around. The large lot overlooks one of the nearby ponds of Sugarland Estates West, so you can enjoy delightful views from your lovely screened-in sun porch or venture outside for a little extra vitamin D. Welcome Home!
Location
State MO
County Cass
Rooms
Other Rooms Breakfast Room, Enclosed Porch, Entry, Great Room, Main Floor BR, Main Floor Master, Mud Room
Basement Finished
Interior
Interior Features All Window Cover, Custom Cabinets, Pantry, Walk-In Closet(s)
Heating Natural Gas
Cooling Electric
Flooring Carpet, Wood
Fireplaces Number 1
Fireplaces Type Gas, Great Room
Fireplace Y
Appliance Disposal, Dryer, Humidifier, Microwave, Refrigerator, Built-In Electric Oven, Washer
Laundry Off The Kitchen
Exterior
Exterior Feature Storm Doors
Parking Features true
Garage Spaces 3.0
Amenities Available Trail(s)
Roof Type Composition
Building
Lot Description Adjoin Greenspace, Estate Lot
Entry Level Ranch
Sewer City/Public
Water Public
Structure Type Board/Batten
Schools
Elementary Schools Pleasant Hill Prim
Middle Schools Pleasant Hill
High Schools Pleasant Hill
School District Pleasant Hill
Others
Ownership Private
Acceptable Financing Cash, Conventional, FHA, VA Loan
Listing Terms Cash, Conventional, FHA, VA Loan
Read Less
Want to know what your home might be worth? Contact us for a FREE valuation!

Our team is ready to help you sell your home for the highest possible price ASAP






