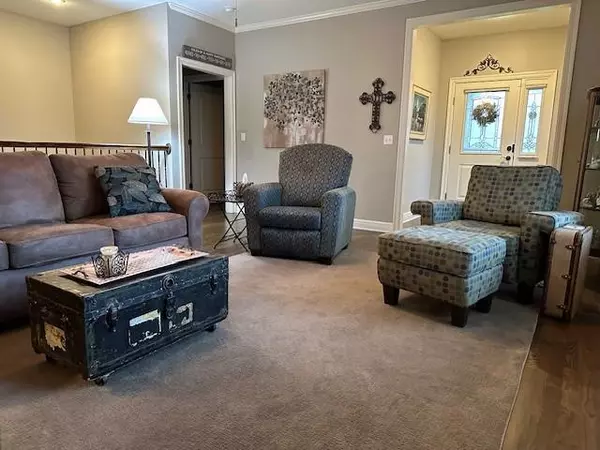$395,000
$395,000
For more information regarding the value of a property, please contact us for a free consultation.
11545 S Bell Court #102 DR Olathe, KS 66061
2 Beds
2 Baths
1,524 SqFt
Key Details
Sold Price $395,000
Property Type Single Family Home
Sub Type Villa
Listing Status Sold
Purchase Type For Sale
Square Footage 1,524 sqft
Price per Sqft $259
Subdivision Brittany Hills Villas
MLS Listing ID 2467369
Sold Date 02/28/24
Style Traditional
Bedrooms 2
Full Baths 2
HOA Fees $250/mo
Year Built 2006
Annual Tax Amount $4,099
Lot Size 2,814 Sqft
Acres 0.06460055
Property Description
Welcome to Brittany Hills Villas. This is the maintenance free patio home you have been looking for. It's the largest floor plan in the neighborhood and includes a covered porch (less than half of the units have them) and extra parking! The owners added hardwood floors throughout the home and new carpet on the stairs to the basement. The spacious living area flows nicely into the dining room and kitchen. The owners suite has plenty of room for your king size bed and furniture along with a walk in closet. The bath has double sinks, large shower and soaker tub! The guest room has a double door closet and easy access to the additional bath. In the basement you will find a large carpeted area including two work areas and plenty of room for storage. The water heater is 2 years old and the AC/Heat were both serviced recently. You can't beat the location either. Four blocks to the grocery store and easy access to both I-35 and K-!0
Don't miss this chance for one level living at it's finest.
Location
State KS
County Johnson
Rooms
Other Rooms Entry, Main Floor BR, Main Floor Master
Basement true
Interior
Interior Features All Window Cover, Ceiling Fan(s), Pantry, Walk-In Closet(s)
Heating Forced Air
Cooling Electric
Flooring Wood
Equipment Back Flow Device
Fireplace N
Laundry Laundry Room, Main Level
Exterior
Garage true
Garage Spaces 2.0
Amenities Available Other, Play Area, Trail(s)
Roof Type Composition
Building
Lot Description Sprinkler-In Ground
Entry Level Ranch
Sewer City/Public
Water Public
Structure Type Stone Trim,Stucco
Schools
Elementary Schools Meadow Lane
Middle Schools Santa Fe Trails
High Schools Olathe Northwest
School District Olathe
Others
HOA Fee Include Building Maint,Lawn Service,Insurance,Roof Repair,Roof Replace,Snow Removal,Trash
Ownership Private
Acceptable Financing Cash, Conventional, FHA, USDA Loan, VA Loan
Listing Terms Cash, Conventional, FHA, USDA Loan, VA Loan
Special Listing Condition Owner Agent
Read Less
Want to know what your home might be worth? Contact us for a FREE valuation!

Our team is ready to help you sell your home for the highest possible price ASAP







