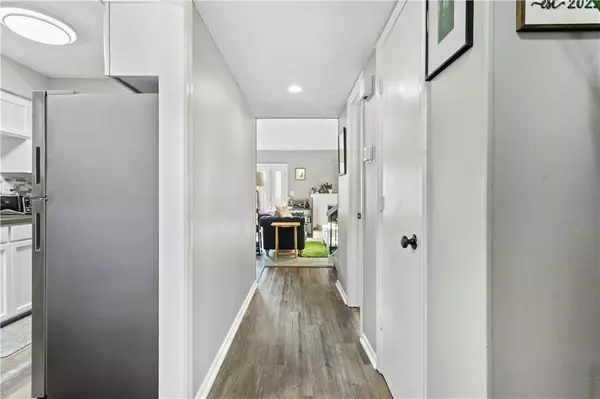$180,000
$180,000
For more information regarding the value of a property, please contact us for a free consultation.
711 E 122nd ST Kansas City, MO 64146
2 Beds
2 Baths
1,297 SqFt
Key Details
Sold Price $180,000
Property Type Multi-Family
Sub Type Townhouse
Listing Status Sold
Purchase Type For Sale
Square Footage 1,297 sqft
Price per Sqft $138
Subdivision Mission Lake
MLS Listing ID 2465415
Sold Date 01/31/24
Style Traditional
Bedrooms 2
Full Baths 1
Half Baths 1
HOA Fees $390/mo
Year Built 1975
Annual Tax Amount $1,486
Lot Size 871 Sqft
Acres 0.019995408
Property Sub-Type Townhouse
Property Description
This charming 2-bedroom, 1.1-bathroom townhome boasts a host of modern amenities and recent upgrades, making it the perfect place to call home. As you step inside, you'll be greeted by a fresh and inviting atmosphere, thanks to the newer paint, flooring, and carpet that adorn the home. Don't forget the new HVAC installed Jan 2023!
The heart of the home, the kitchen, shines with its newer white cabinets, offering a clean and stylish backdrop for your culinary adventures. All appliances are included, ensuring a seamless transition for the lucky new homeowners.
The second bedroom is not just a room; it's a retreat within itself. With a separate sitting/hangout area, this space provides versatility and an extra touch of comfort for relaxation or entertaining guests.
French doors open up to a back area featuring a convenient shed and new fence, offering additional storage options and enhancing the overall functionality of the space.
This townhome is not just about the property itself; it's about the lifestyle it provides. Two fantastic pools are within walking distance, inviting you to cool off and unwind on warm days. Take advantage of the neighborhood's well-maintained sidewalks, perfect for leisurely strolls or morning jogs. Nearby Minor Park features Pickleball and Tennis courts. Explore the numerous walking trails, providing the ideal setting for an active and healthy lifestyle right at your doorstep.
Location
State MO
County Jackson
Rooms
Basement false
Interior
Interior Features Ceiling Fan(s), Walk-In Closet(s)
Heating Natural Gas
Cooling Gas
Fireplaces Number 1
Fireplaces Type Wood Burning
Fireplace Y
Appliance Dishwasher, Disposal, Dryer, Refrigerator, Built-In Electric Oven, Washer
Laundry Laundry Room, Main Level
Exterior
Parking Features true
Garage Spaces 1.0
Fence Privacy, Wood
Amenities Available Community Center, Exercise Room, Pool, Trail(s)
Roof Type Composition
Building
Entry Level 2 Stories
Sewer Public/City
Water Public
Structure Type Vinyl Siding
Schools
Elementary Schools Martin City
Middle Schools Grandview
High Schools Grandview
School District Grandview
Others
HOA Fee Include Building Maint,Curbside Recycle,Lawn Service,Insurance,Roof Repair,Snow Removal,Trash,Water
Ownership Private
Acceptable Financing Cash, Conventional, FHA, VA Loan
Listing Terms Cash, Conventional, FHA, VA Loan
Read Less
Want to know what your home might be worth? Contact us for a FREE valuation!

Our team is ready to help you sell your home for the highest possible price ASAP






