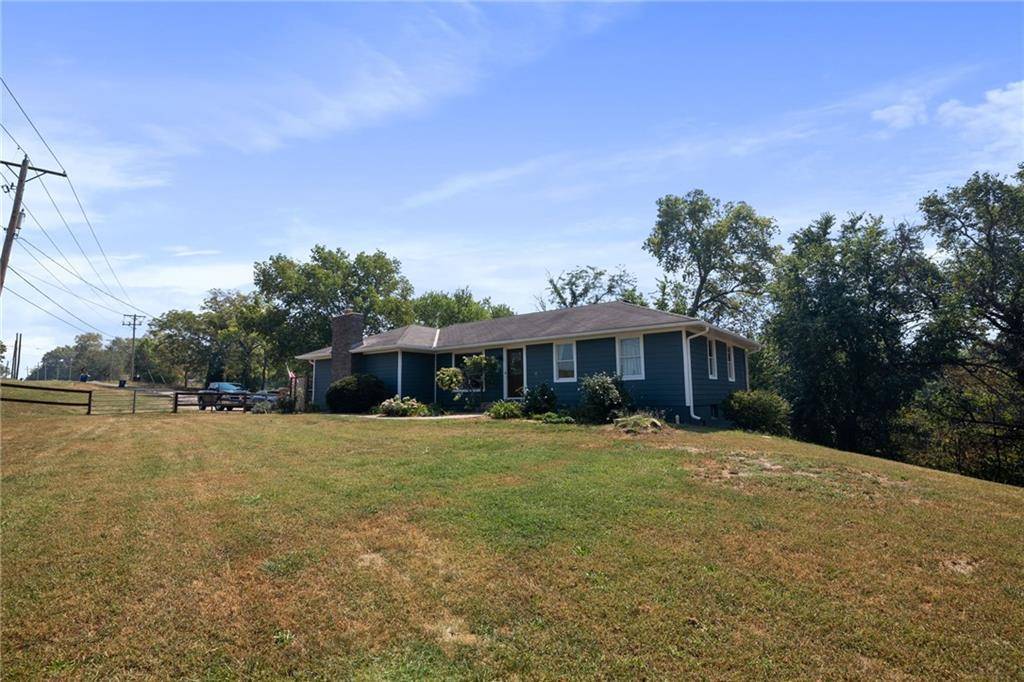$560,000
$560,000
For more information regarding the value of a property, please contact us for a free consultation.
27375 W 83rd ST Lenexa, KS 66227
5 Beds
2 Baths
3,010 SqFt
Key Details
Sold Price $560,000
Property Type Single Family Home
Sub Type Single Family Residence
Listing Status Sold
Purchase Type For Sale
Square Footage 3,010 sqft
Price per Sqft $186
MLS Listing ID 2453831
Sold Date 10/30/23
Style Traditional
Bedrooms 5
Full Baths 2
Year Built 1982
Annual Tax Amount $4,830
Lot Size 1.180 Acres
Acres 1.1800046
Property Sub-Type Single Family Residence
Source hmls
Property Description
Welcome to this exquisite 5-bedroom, 2 bath home, nestled on over an acre of lush land in Lenexa, Kansas. This beautifully updated residence is a true testament to modern living with its open floor plan and stunning features. As you step inside, you'll be greeted by an inviting living space that seamlessly flows from room to room, making it perfect for both daily life and entertaining. The open floor plan creates an airy ambiance, allowing natural light to flood the space. The heart of the home is undoubtedly the kitchen, which boasts a "hidden" butler's pantry and THE most incredible kitchen design that will truly "wow" and inspire your friends; the space must be experienced in person to truly grasp and appreciate how much value the area provides. The real magic happens in the backyard of this home. Nearly as amazing as the kitchen, this backyard boasts an incredibly creative blend of resort (featuring a manicured, upper-deck sitting area, lush vegetation, 1 acre yard, and below deck hot tub area) AND homestead (featuring a quaint chicken coop area and plenty of space for gardening). There are endless opportunities for outdoor activities, barbecue with friends, gardening, or just basking in the serenity of your own oasis. With five generously sized bedrooms, there's ample room for everyone in the family or even for hosting guests. The master suite is a true retreat, complete with a private en-suite bathroom and closet, and if that weren't enough, the property's finished basement has ground level walk out entrances in two separate locations making it absolutely perfect for air bnb'ing for extra income if desired. Don't miss the chance to make this beautifully updated home yours. above grade square footage is per public record, below grade square footage is estimated. Buyer/agent to confirm.
Location
State KS
County Johnson
Rooms
Basement Basement BR, Finished, Walk Out
Interior
Heating Natural Gas
Cooling Electric
Flooring Carpet, Luxury Vinyl Plank
Fireplaces Number 1
Fireplaces Type Living Room
Fireplace Y
Laundry Main Level
Exterior
Parking Features true
Garage Spaces 1.0
Roof Type Composition
Building
Entry Level Ranch
Sewer City/Public
Water Public
Structure Type Board/Batten
Schools
Elementary Schools Mize
Middle Schools Lexington Trails
High Schools De Soto
School District De Soto
Others
Ownership Private
Acceptable Financing Cash, Conventional, FHA, VA Loan
Listing Terms Cash, Conventional, FHA, VA Loan
Read Less
Want to know what your home might be worth? Contact us for a FREE valuation!

Our team is ready to help you sell your home for the highest possible price ASAP






