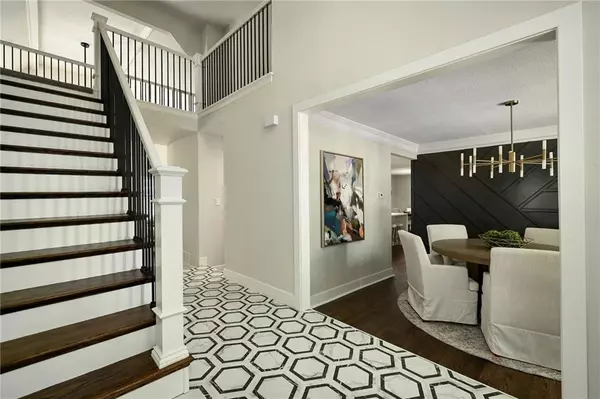$699,000
$699,000
For more information regarding the value of a property, please contact us for a free consultation.
10112 Hemlock DR Overland Park, KS 66212
6 Beds
4 Baths
3,828 SqFt
Key Details
Sold Price $699,000
Property Type Single Family Home
Sub Type Single Family Residence
Listing Status Sold
Purchase Type For Sale
Square Footage 3,828 sqft
Price per Sqft $182
Subdivision Pinehurst Est.
MLS Listing ID 2450296
Sold Date 10/10/23
Style Colonial
Bedrooms 6
Full Baths 3
Half Baths 1
HOA Fees $50/ann
Year Built 1975
Annual Tax Amount $5,012
Lot Size 0.304 Acres
Acres 0.30383378
Property Description
New Price! Gorgeous renovation in the highly desirable Pinehurst Estates! Spacious Colonial 2 story home with top of the line finishes throughout and everything is NEW. Custom kitchen cabinets with quartz countertops, waterfall island, SS appliances, pantry, dual fuel double oven range, coffee bar with floating shelves. Dining room with stunning accent wall. Formal sitting and main floor office/bedroom. Family room with vaulted ceiling and opens to enclosed patio perfect for entertaining. Finished basement with rec room, bedroom with egress window, full bath and plenty of storage. Bathrooms all have new vanities, lighting and tile. Refinished wood floors, new carpet, new interior/exterior paint, new roof, newer HVAC, new lighting/hardware and so much more. Excellent location with great highway access. Freshly landscaped with new front shutters give this home amazing curb appeal! Nothing left to do but move in and enjoy!
Location
State KS
County Johnson
Rooms
Other Rooms Enclosed Porch, Office, Sitting Room
Basement true
Interior
Interior Features Ceiling Fan(s), Custom Cabinets, Kitchen Island, Pantry, Vaulted Ceiling, Walk-In Closet(s)
Heating Natural Gas
Cooling Electric
Flooring Carpet, Wood
Fireplaces Number 1
Fireplaces Type Family Room
Fireplace Y
Appliance Dishwasher, Disposal, Microwave, Stainless Steel Appliance(s)
Laundry Main Level
Exterior
Garage true
Garage Spaces 2.0
Fence Wood
Roof Type Composition
Building
Lot Description Corner Lot, Sprinkler-In Ground
Entry Level 2 Stories
Sewer City/Public
Water Public
Structure Type Brick & Frame
Schools
Elementary Schools Brookridge
Middle Schools Indian Woods
High Schools Sm South
School District Shawnee Mission
Others
HOA Fee Include Trash
Ownership Private
Acceptable Financing Cash, Conventional
Listing Terms Cash, Conventional
Read Less
Want to know what your home might be worth? Contact us for a FREE valuation!

Our team is ready to help you sell your home for the highest possible price ASAP







