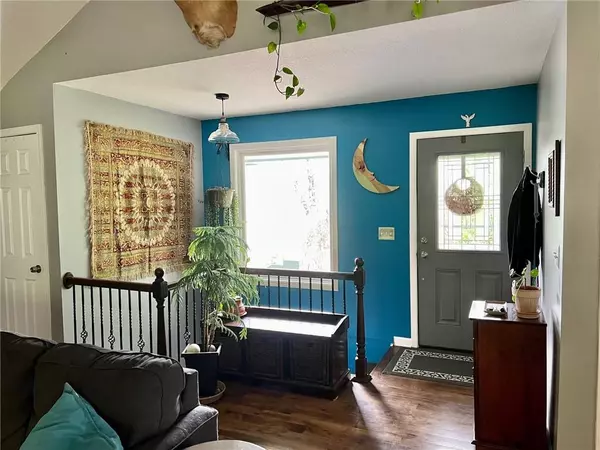$495,000
$495,000
For more information regarding the value of a property, please contact us for a free consultation.
1957 NW 1000 RD Lone Jack, MO 64070
3 Beds
3 Baths
2,432 SqFt
Key Details
Sold Price $495,000
Property Type Single Family Home
Sub Type Single Family Residence
Listing Status Sold
Purchase Type For Sale
Square Footage 2,432 sqft
Price per Sqft $203
Subdivision Other
MLS Listing ID 2434950
Sold Date 06/26/23
Style Traditional
Bedrooms 3
Full Baths 3
Year Built 1978
Annual Tax Amount $1,550
Lot Size 8.750 Acres
Acres 8.75
Lot Dimensions 1176 X 324
Property Sub-Type Single Family Residence
Property Description
Wow factor created by open, vaulted living/kitchen area with lots of windows overlooking wooded land. Updated kitchen with granite countertops, beautiful wood floors, wood burning fireplace. Roof was new 5.5 years ago. Baths upgraded at that time too. Basement is finished into a large apartment with kitchen cabinets. Fabulous large deck in dog-friendly fenced yard. The workshop is heated with a wood stove and lots of bells and whistles. Pond visible from the house, fenced pasture with cattle shelter on west end of the tract. The land lays along the road and not very deep. Fence behind chicken coop is the back line. Wonderful wooded tract could be split into another building site on the east since Johnson County is not zoned.
Location
State MO
County Johnson
Rooms
Other Rooms Office
Basement true
Interior
Interior Features Ceiling Fan(s), Custom Cabinets, Kitchen Island, Pantry, Stained Cabinets, Vaulted Ceiling
Heating Forced Air, Propane
Cooling Electric
Flooring Carpet, Wood
Fireplaces Number 2
Fireplaces Type Basement, Insert, Living Room, Wood Burning
Fireplace Y
Appliance Dishwasher, Disposal, Microwave, Built-In Oven
Laundry Main Level
Exterior
Parking Features true
Garage Spaces 2.0
Fence Other
Roof Type Composition
Building
Lot Description Acreage, Pond(s), Wooded
Entry Level Raised Ranch
Sewer Septic Tank
Water Rural
Structure Type Frame
Schools
School District Oak Grove
Others
Ownership Private
Acceptable Financing Cash, Conventional, FHA, USDA Loan, VA Loan
Listing Terms Cash, Conventional, FHA, USDA Loan, VA Loan
Read Less
Want to know what your home might be worth? Contact us for a FREE valuation!

Our team is ready to help you sell your home for the highest possible price ASAP






