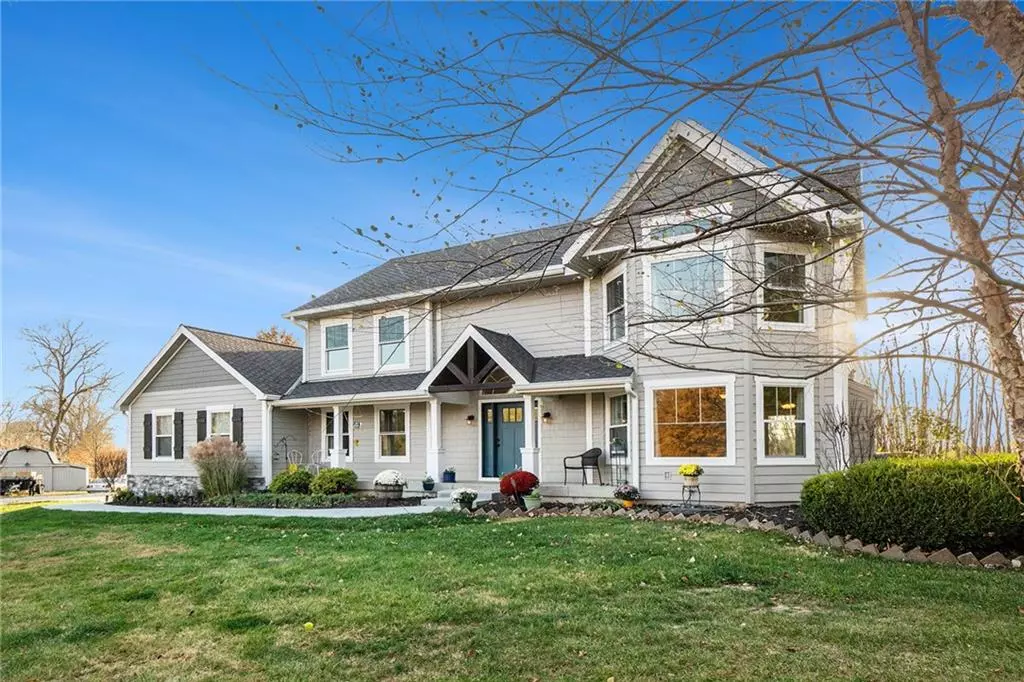$629,000
$629,000
For more information regarding the value of a property, please contact us for a free consultation.
18616 Briar LN Holt, MO 64048
5 Beds
3 Baths
2,820 SqFt
Key Details
Sold Price $629,000
Property Type Single Family Home
Sub Type Single Family Residence
Listing Status Sold
Purchase Type For Sale
Square Footage 2,820 sqft
Price per Sqft $223
Subdivision Paradise Acres
MLS Listing ID 2411310
Sold Date 03/02/23
Style Traditional
Bedrooms 5
Full Baths 2
Half Baths 1
Year Built 2002
Annual Tax Amount $3,965
Lot Size 4.800 Acres
Acres 4.8
Lot Dimensions 630x330
Property Sub-Type Single Family Residence
Property Description
*BACK ON MARKET-NO FAULT OF SELLER-BUYER NOT ABLE TO PERFORM* Run, Don't Walk, to this Stunning 2 Story Dream Home! Spacious Living Room Features Wood Floors, Stacked Stone Fireplace & Bay Windows Overlooking Gorgeous 4.8+/- Acre Property. Exceptional Kitchen Boasts Trendy White Cabinets, Stainless Appliances, Granite Counters, Expansive Eating Bar, Custom Walk In Pantry, Room for Your Breakfast Table PLUS a Formal Dining Space! Off the Kitchen is the Laundry Room w/Half Bath & Garage Access & an All Season Sitting Room w/Access to the Spacious Deck & Backyard! 5th Bedroom on Main Level can be Used as an Office or a Perfect Guest Room! Master Retreat on the 2nd Level Equipped w/Bay Windows, Great Natural Light & EnSuite Bath w/Luxurious Marble Tiled Shower, Separate Jacuzzi Tub, Gorgeous Dual Sink Vanity & Walk In Closet. Spacious Secondary Bedrooms & 2nd Full Bath also Situated on 2nd Level. Lower Level is Unfinished w/Over 1,400 SQFT Ready to Make YOUR OWN! Enjoy this Slice of Heaven for Years to Come!
Location
State MO
County Clay
Rooms
Other Rooms Breakfast Room, Den/Study, Office
Basement true
Interior
Interior Features Ceiling Fan(s), Central Vacuum, Painted Cabinets, Pantry, Vaulted Ceiling, Walk-In Closet(s), Whirlpool Tub
Heating Propane
Cooling Electric
Flooring Carpet, Tile, Wood
Fireplaces Number 1
Fireplaces Type Gas, Gas Starter, Living Room
Fireplace Y
Appliance Dishwasher, Disposal, Microwave, Refrigerator, Built-In Electric Oven, Free-Standing Electric Oven, Stainless Steel Appliance(s)
Laundry Laundry Room, Off The Kitchen
Exterior
Parking Features true
Garage Spaces 3.0
Roof Type Composition
Building
Lot Description Acreage, Treed
Entry Level 2 Stories
Sewer Lagoon
Water Rural
Structure Type Stone & Frame
Schools
Elementary Schools Dogwood
Middle Schools Kearney
High Schools Kearney
School District Kearney
Others
Ownership Private
Acceptable Financing Cash, Conventional, FHA, USDA Loan, VA Loan
Listing Terms Cash, Conventional, FHA, USDA Loan, VA Loan
Read Less
Want to know what your home might be worth? Contact us for a FREE valuation!

Our team is ready to help you sell your home for the highest possible price ASAP






