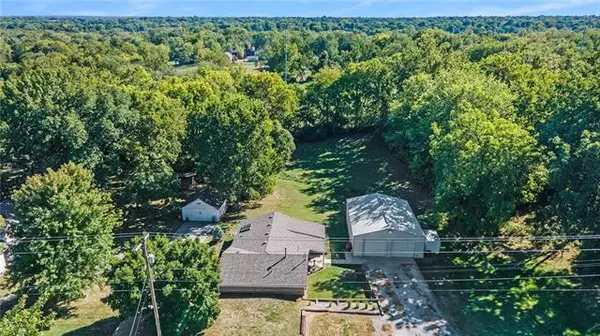$220,000
$220,000
For more information regarding the value of a property, please contact us for a free consultation.
1309 E Mechanic AVE Independence, MO 64050
2 Beds
2 Baths
1,450 SqFt
Key Details
Sold Price $220,000
Property Type Single Family Home
Sub Type Single Family Residence
Listing Status Sold
Purchase Type For Sale
Square Footage 1,450 sqft
Price per Sqft $151
Subdivision Broad Acres Annex
MLS Listing ID 2404421
Sold Date 11/30/22
Style Traditional
Bedrooms 2
Full Baths 2
Year Built 1945
Annual Tax Amount $2,006
Acres 2.1808999E-5
Property Description
Opportunity knocks! Enjoy just under an acre lot home featuring many upgraded amenities. This two bedroom, two bath home has the potential for a third bedroom with a murphy wall bed installed and ready to go. It is currently being used as a home office. The primary bedroom has vaulted ceilings with two skylights for natural light. There is a private bath and a large closet. A secondary bedroom has a big closet space. The hall bath has a large soaker tub with updated ceramic tile on the walls. The large living room is a great gathering place and opens into the updated kitchen. Enameled cabinets, stainless steel appliances, new anti-microbial Wilsonart countertops and a breakfast bar are highlights of the kitchen. The adjoining dining room is spacious for hosting larger groups. The laundry room offers additional hanging space for outdoor gear. Enjoy hours of fun in the 30' x 40' outbuilding/garage with a heater, built-in stadium seating platform and a sheet rock partition for game watching. Additional amenities include: durable vinyl plank flooring, newer roof and maintenance-free siding. You'll have the best of both worlds--a country setting with the benefits of the city close by.
Location
State MO
County Jackson
Rooms
Other Rooms Main Floor BR, Main Floor Master, Office
Basement false
Interior
Interior Features All Window Cover, Ceiling Fan(s), Vaulted Ceiling
Heating Natural Gas
Cooling Electric
Flooring Luxury Vinyl Plank
Fireplace N
Appliance Dishwasher, Disposal, Stainless Steel Appliance(s)
Laundry Dryer Hookup-Ele, Laundry Room
Exterior
Exterior Feature Storm Doors
Garage true
Garage Spaces 2.0
Roof Type Composition
Building
Lot Description Acreage, Treed
Entry Level Earth Contact,Ranch
Sewer City/Public
Water Public
Structure Type Vinyl Siding
Schools
Elementary Schools Ott
Middle Schools Bingham
High Schools William Chrisman
School District Independence
Others
Ownership Private
Acceptable Financing Cash, Conventional, FHA, VA Loan
Listing Terms Cash, Conventional, FHA, VA Loan
Read Less
Want to know what your home might be worth? Contact us for a FREE valuation!

Our team is ready to help you sell your home for the highest possible price ASAP







