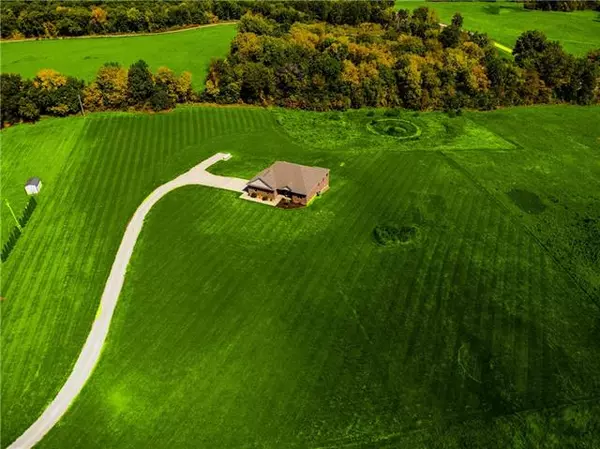$465,000
$465,000
For more information regarding the value of a property, please contact us for a free consultation.
147 NW 611th RD Centerview, MO 64019
4 Beds
2 Baths
2,171 SqFt
Key Details
Sold Price $465,000
Property Type Single Family Home
Sub Type Single Family Residence
Listing Status Sold
Purchase Type For Sale
Square Footage 2,171 sqft
Price per Sqft $214
Subdivision Other
MLS Listing ID 2406345
Sold Date 11/10/22
Bedrooms 4
Full Baths 2
Year Built 2018
Annual Tax Amount $3,081
Lot Size 5.300 Acres
Acres 5.3
Property Sub-Type Single Family Residence
Property Description
Enjoy Peaceful Country living in this Immaculate home, only 4 years old. Sitting on 5.3 acres, this All-Brick Ranch Home features 3 bedrooms and 2 baths on the main floor and 1 Bedroom in the partially finished basement. Gorgeous, dark, hardwood floors throughout, with ceramic tile in the baths.The Spacious Kitchen has it all: Custom Cabinets, Granite Countertops, a Range/Oven an additional Oven with Microwave above...all stainless steel Appliances stay. Dining Room features a private balcony as well, to sit and enjoy an amazing view and Sunsets. Full, walk-out basement is partially finished and already studded for an additional full bath, ready to be completed. This home truly has it all and is move-in ready, to make its next Family just as happy as the current one!
Location
State MO
County Johnson
Rooms
Basement true
Interior
Interior Features Ceiling Fan(s), Custom Cabinets, Kitchen Island, Pantry, Walk-In Closet(s), Whirlpool Tub
Heating Propane
Cooling Electric
Flooring Wood
Fireplaces Number 1
Fireplaces Type Family Room, Gas
Fireplace Y
Appliance Dishwasher, Double Oven, Microwave, Refrigerator, Stainless Steel Appliance(s)
Exterior
Parking Features true
Garage Spaces 2.0
Roof Type Composition
Building
Lot Description Acreage
Entry Level Ranch
Sewer Lagoon
Water PWS Dist
Structure Type Brick
Schools
Elementary Schools Crestridge
Middle Schools Crestridge
High Schools Crestridge
School District Crest Ridge
Others
Ownership Private
Acceptable Financing Conventional, FHA, USDA Loan, VA Loan
Listing Terms Conventional, FHA, USDA Loan, VA Loan
Read Less
Want to know what your home might be worth? Contact us for a FREE valuation!

Our team is ready to help you sell your home for the highest possible price ASAP






