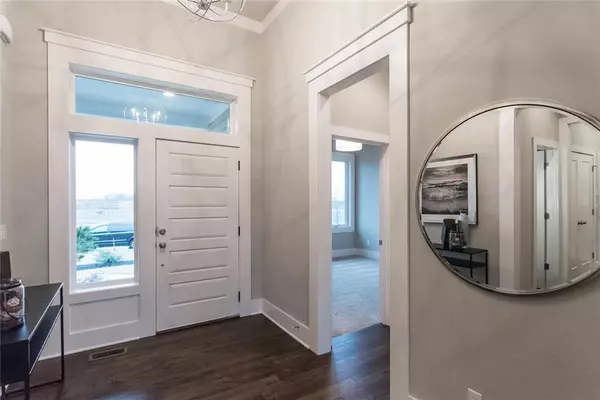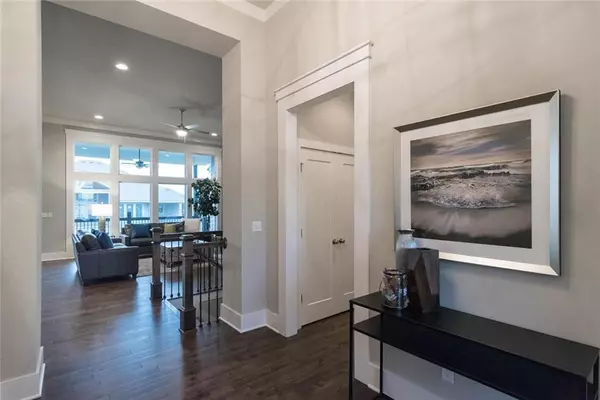$575,000
$575,000
For more information regarding the value of a property, please contact us for a free consultation.
2468 W 176th ST Overland Park, KS 66085
4 Beds
4 Baths
3,530 SqFt
Key Details
Sold Price $575,000
Property Type Single Family Home
Sub Type Single Family Residence
Listing Status Sold
Purchase Type For Sale
Square Footage 3,530 sqft
Price per Sqft $162
Subdivision Sundance Ridge- Red Fox Run
MLS Listing ID 2074329
Sold Date 03/25/19
Style Traditional
Bedrooms 4
Full Baths 3
Half Baths 1
HOA Fees $54/ann
Annual Tax Amount $8,295
Lot Size 0.267 Acres
Acres 0.26689625
Property Sub-Type Single Family Residence
Property Description
HOT DEALS ON WINTER INVENTORY!!! James Engle's "Laurel Reverse Exp.", award winning & sought after Laurel series! Clean lines and "modern" elevation enhance the classic look. Natural light floods the Great Rm/Center Isle Kitch. layout complete w/ oversized Brdfst Nook. & Prep Kitch. Stunning hdwd flooring options standard. Upgrade tile and carpet! Cozy covered deck w/stairs to grade. L/L Rec. Room area complete with wet bar and spacious gaming area. Two secondary bedrooms w/full bath complete the WO L/L. Rodrock Developments newest So. JoCo community!!! PHOTO'S SHOWN ARE OF ACTUAL FLOOR PLAN, STUNNING AREN'T THEY!!! Don't wait, special year-end pricing sure to catch everyone's attention!
UNBELIEVABLE PRICE ON EXTREMELY POPULAR LAUREL REV. EXP!!! DON'T MISS THIS OPPORTUNITY!
Location
State KS
County Johnson
Rooms
Other Rooms Breakfast Room, Great Room, Main Floor BR, Main Floor Master, Recreation Room
Basement true
Interior
Interior Features Ceiling Fan(s), Custom Cabinets, Kitchen Island, Painted Cabinets, Pantry, Vaulted Ceiling, Walk-In Closet(s), Wet Bar, Whirlpool Tub
Heating Forced Air
Cooling Electric
Fireplaces Number 1
Fireplaces Type Gas, Great Room
Fireplace Y
Appliance Dishwasher, Disposal, Exhaust Hood, Humidifier, Microwave, Gas Range
Laundry Laundry Room, Main Level
Exterior
Exterior Feature Sat Dish Allowed
Parking Features true
Garage Spaces 3.0
Amenities Available Clubhouse, Play Area, Pool
Roof Type Composition
Building
Lot Description Sprinkler-In Ground
Entry Level Reverse 1.5 Story
Sewer City/Public
Water Public
Structure Type Stone Trim, Stucco & Frame
Schools
Elementary Schools Stilwell
Middle Schools Blue Valley
High Schools Blue Valley
School District Blue Valley
Others
HOA Fee Include Curbside Recycle, Management, Trash
Acceptable Financing Cash, Conventional
Listing Terms Cash, Conventional
Read Less
Want to know what your home might be worth? Contact us for a FREE valuation!

Our team is ready to help you sell your home for the highest possible price ASAP






